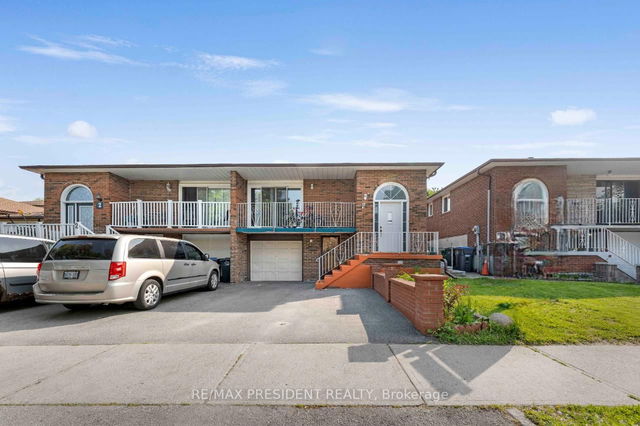Size
-
Lot size
2958 sqft
Street frontage
-
Possession
Flexible
Price per sqft
$520 - $709
Taxes
$4,128.56 (2024)
Parking Type
-
Style
2-Storey
See what's nearby
Description
Perfect Starter Home In A Family-friendly Neighbourhood! Welcome To This Beautifully Updated 4-bedroom, 2-bath Home, Ideal For First-time Buyers Looking For Space, Comfort, And Value. Nestled On A Quiet Crescent In The Popular Madoc Area, This Home Sits On A Rare Pie-shaped Lot With A Wide 58' Backyard Giving You Plenty Of Room To Relax, Entertain, Or Grow With Your Family. Step Into The Bright, Renovated Eat-in Kitchen With Quartz Countertops, Modern Cabinetry, Stainless Steel Appliances, And A Walkout To A Large Patio Great For Summer Barbecues And Weekend Gatherings. The Open-concept Basement Offers A Cozy Rec Room With Pot Lights And Potential For A Private Side Entrance Perfect For Guests, A Home Office, Or Future Rental Income. You'll Love The Upgraded Bathrooms, Stylish Oak Staircase, Durable Laminate Flooring, Vinyl Windows, And Energy-efficient Features Like A High-efficiency Furnace, Central Air, And An Updated Electrical Panel. Enjoy Your Fully Fenced Backyard With Mature Trees, A Handy Garden Shed, And Space To Park Three Cars. Walk To Nearby Schools, Parks, And Century Gardens Rec Centre, With Easy Access To Highway 410 For Stress-free Commuting. This Move-in-ready Home Is A Fantastic Opportunity To Own In A Great Location Don't Miss Out!
Broker: RE/MAX REAL ESTATE CENTRE INC.
MLS®#: W12139876
Property details
Parking:
3
Parking type:
-
Property type:
Semi-Detached
Heating type:
Forced Air
Style:
2-Storey
MLS Size:
1100-1500 sqft
Lot front:
27 Ft
Lot depth:
107 Ft
Listed on:
May 10, 2025
Show all details
Rooms
| Level | Name | Size | Features |
|---|---|---|---|
Second | Bedroom 2 | 11.4 x 9.9 ft | |
Main | Dining Room | 11.0 x 10.6 ft | |
Second | Bedroom 3 | 8.0 x 6.6 ft |
Show all
Instant estimate:
orto view instant estimate
$24,290
lower than listed pricei
High
$775,658
Mid
$755,610
Low
$724,800
Have a home? See what it's worth with an instant estimate
Use our AI-assisted tool to get an instant estimate of your home's value, up-to-date neighbourhood sales data, and tips on how to sell for more.







