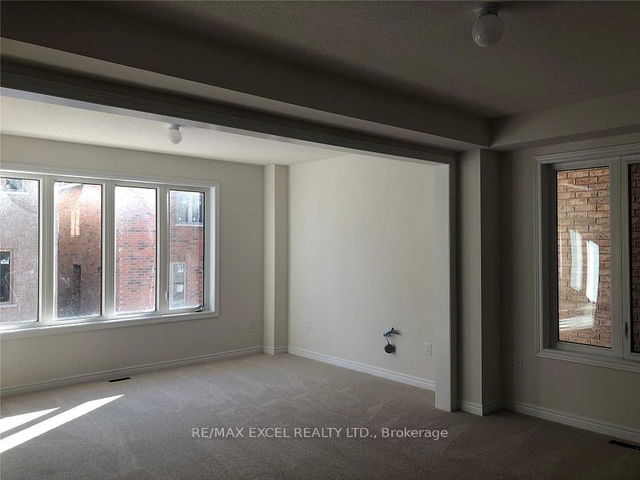Furnished
Part
Lot size
-
Street frontage
-
Possession
2025-05-01
Price per sqft
-
Hydro included
No
Parking Type
-
Style
Bungalow
See what's nearby
Description
Welcome to this spacious and well maintained executive detached bungalow, perfect for yourfamily seeking comfort, privacy and convenience. Nestled between the Brampton-Mississaugaborder, this country-living home has an unbeatable location with easy access to three majorHighways (401, 407 & 403), making it ideal for an effortless commute. As you enter into thehigh ceiling crown molding front foyer, you are met with the living and dining area to yourleft and the first large bedroom to your right. The open-concept main floor features largeCalifornia shutter windows throughout that bathes the space in natural light, creating a warmand welcoming ambiance. Three bedrooms located on the main floor along with three fullwashrooms. Bedrooms have large windows to bring in natural light and cozy charm. Fullyrenovated bathrooms includes modern fixtures, sink-in bath tub, and new shower tiling. Thebeautiful kitchen layout has stylish quartz countertops, sleek cabinetry and stainless steelappliances, along with a lovely breakfast for casual meals and a family area with a fireplacefor lively entertainment. The tall windows gives an inviting view of the generously sizedbackyard with an expansive deck which is bordered with matured trees for complete privacy. Thefinished basement, pending approval from the City of Brampton, adds incredible versatility,with ample size to have a home gym, office and extra family or even bedroom spaces. Otherfeatures include: hardwood flooring throughout the main floor, a second laundry in the basementalong with a 3-piece washroom, and 2 car-garage with direct access into the home.
Broker: CENTURY 21 ATRIA REALTY INC.
MLS®#: W12074833
Property details
Parking:
6
Parking type:
-
Property type:
Detached
Heating type:
Forced Air
Style:
Bungalow
MLS Size:
-
Listed on:
Apr 10, 2025
Show all details
Rooms
| Level | Name | Size | Features |
|---|---|---|---|
Main | Family Room | 24.3 x 13.0 ft | |
Lower | Game Room | 11.0 x 10.0 ft | |
Main | Breakfast | 12.7 x 11.0 ft |
Show all





