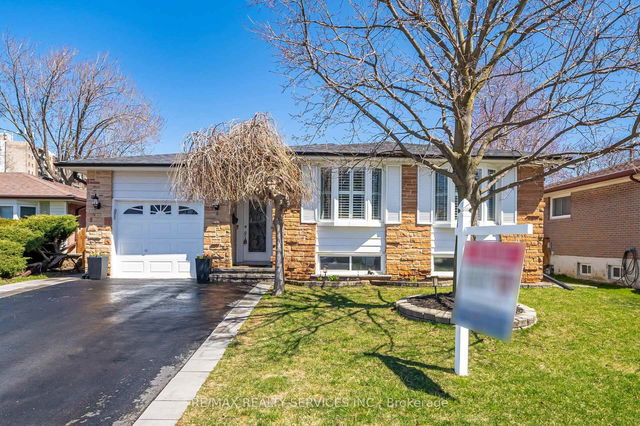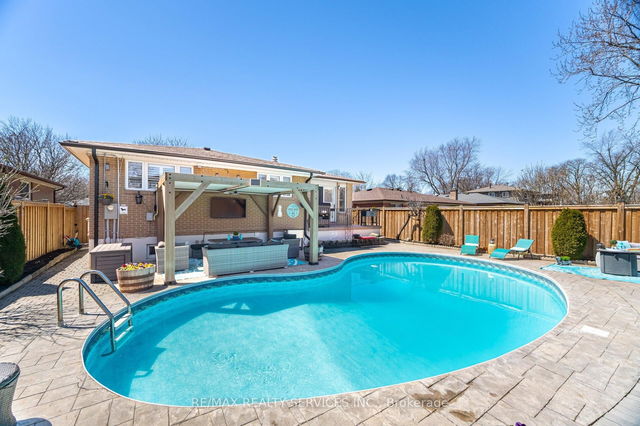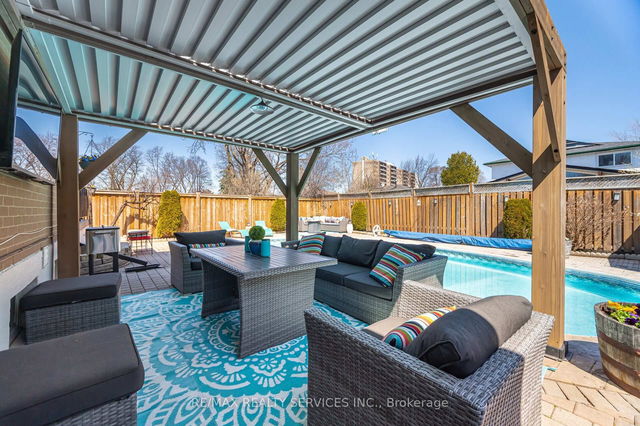| Level | Name | Size | Features |
|---|---|---|---|
Main | Bedroom 2 | 8.8 x 10.6 ft | |
Main | Primary Bedroom | 13.3 x 10.0 ft | |
Main | Family Room | 19.9 x 12.5 ft |
58 Farmington Drive




About 58 Farmington Drive
Located at 58 Farmington Drive, this Brampton detached house is available for sale. It was listed at $989900 in April 2025 and has 3+2 beds and 2 bathrooms. Situated in Brampton's Brampton East neighbourhood, Brampton West Industiral, Brampton South, Downtown Brampton and Brampton East Industrial are nearby neighbourhoods.
There are a lot of great restaurants around 58 Farmington Dr, Brampton. If you can't start your day without caffeine fear not, your nearby choices include Fusion Caf. For those that love cooking, Nicey's Food Mart II is a 6-minute walk.
For those residents of 58 Farmington Dr, Brampton without a car, you can get around rather easily. The closest transit stop is a Bus Stop (Bartley Bull Pky Btwn Tullamore Rd / Roberts Cres) and is only steps away connecting you to Brampton's public transit service. It also has route Centre nearby.
- 4 bedroom houses for sale in Brampton East
- 2 bedroom houses for sale in Brampton East
- 3 bed houses for sale in Brampton East
- Townhouses for sale in Brampton East
- Semi detached houses for sale in Brampton East
- Detached houses for sale in Brampton East
- Houses for sale in Brampton East
- Cheap houses for sale in Brampton East
- 3 bedroom semi detached houses in Brampton East
- 4 bedroom semi detached houses in Brampton East
- homes for sale in Northwest Brampton
- homes for sale in Sandringham-Wellington
- homes for sale in Bram East
- homes for sale in Fletcher's Meadow
- homes for sale in Credit Valley
- homes for sale in Queen Street Corridor
- homes for sale in Bram West
- homes for sale in Sandringham-Wellington North
- homes for sale in Fletcher's Creek South
- homes for sale in Downtown Brampton



