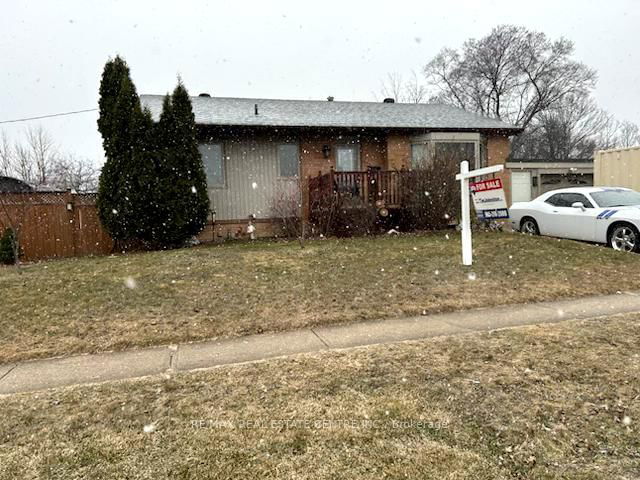| Level | Name | Size | Features |
|---|---|---|---|
Upper | Primary Bedroom | 15.7 x 11.3 ft | |
Ground | Bedroom 3 | 10.7 x 10.4 ft | |
Main | Kitchen | 12.4 x 10.8 ft |
326 Bartley Bull Parkway




About 326 Bartley Bull Parkway
326 Bartley Bull Parkway is a Brampton detached house for sale. It has been listed at $899000 since March 2025. This detached house has 4 beds, 3 bathrooms and is 1100-1500 sqft. 326 Bartley Bull Parkway, Brampton is situated in Brampton East, with nearby neighbourhoods in Brampton West Industiral, Brampton South, Brampton Corridor and Brampton East Industrial.
326 Bartley Bull Pkwy, Brampton is not far from Fusion Caf for that morning caffeine fix and if you're not in the mood to cook, Place Bar & Grill, Genius Takeout & Patties and 168 Sushi Japan Buffet are near this detached house. For grabbing your groceries, Walmart Supercentre is an 8-minute walk.
Living in this Brampton East detached house is easy. There is also Bartley Bull Pky / Watson Cres Bus Stop, only steps away, with route Centre nearby.
- 4 bedroom houses for sale in Brampton East
- 2 bedroom houses for sale in Brampton East
- 3 bed houses for sale in Brampton East
- Townhouses for sale in Brampton East
- Semi detached houses for sale in Brampton East
- Detached houses for sale in Brampton East
- Houses for sale in Brampton East
- Cheap houses for sale in Brampton East
- 3 bedroom semi detached houses in Brampton East
- 4 bedroom semi detached houses in Brampton East
- homes for sale in Northwest Brampton
- homes for sale in Sandringham-Wellington
- homes for sale in Bram East
- homes for sale in Fletcher's Meadow
- homes for sale in Credit Valley
- homes for sale in Bram West
- homes for sale in Queen Street Corridor
- homes for sale in Sandringham-Wellington North
- homes for sale in Fletcher's Creek South
- homes for sale in Downtown Brampton



