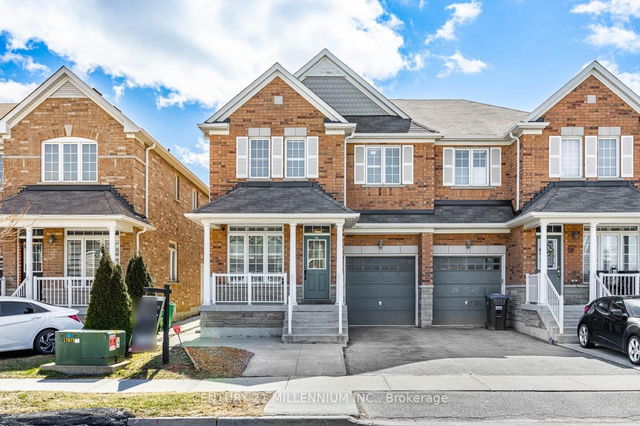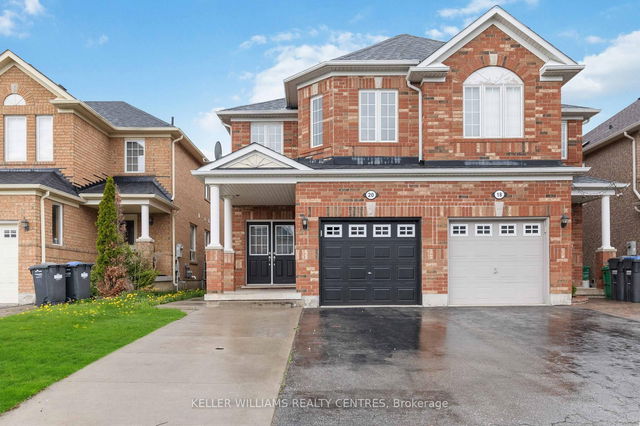Size
-
Lot size
2447 sqft
Street frontage
-
Possession
Other
Price per sqft
$500 - $666
Taxes
$6,198.37 (2025)
Parking Type
-
Style
2-Storey
See what's nearby
Description
Literally living large in Castlemore Crossing! Sprawling main floor layout, 2 sitting areas with brilliant hardwood floors, one with view of sleigholme park , other open concept to kitchen. Large windows all with California shutters and Illuminated with LED pot lights overhead, in soaring 9 foot smooth ceiling. Abundance of storage in kitchen, granite countertops, designer sink, breakfast bar, pristine ceramics underfoot, all stainless steel appliances included and family sized eat-in area that walks out to fenced yard, overlooking entertainers gazebo. Retire up the luxury dark stained stairs, upgraded with iron pickets, revealing 4 generous Bedrooms, and a laundry cupboard, 4 piece bathroom renovated with porcelain tile, and quartz vanity. All bedrooms have modern laminate floors, the Primary Bedroom fully loaded with 2 closets, 1 walk in, and a spa-like en suite, embellished with porcelain tiles, quartz vanity, standing shower and soaker tub. Large families will love the fully finished basement with 2 bedrooms, cold room, and an office. located within walking distance to schools, public transport, grocery shopping, across from park. Near gore meadows community centre, library, skatepark, places of worship and more. Close proximity to highways 50 and 427!
Broker: CENTURY 21 MILLENNIUM INC.
MLS®#: W12072864
Property details
Parking:
4
Parking type:
-
Property type:
Semi-Detached
Heating type:
Forced Air
Style:
2-Storey
MLS Size:
1500-2000 sqft
Lot front:
27 Ft
Lot depth:
90 Ft
Listed on:
Apr 9, 2025
Show all details
Rooms
| Level | Name | Size | Features |
|---|---|---|---|
Basement | Bedroom 5 | 8.3 x 9.2 ft | |
Main | Living Room | 12.1 x 19.0 ft | |
Main | Kitchen | 10.0 x 10.7 ft |
Show all
Instant estimate:
orto view instant estimate
$95,134
higher than listed pricei
High
$1,123,163
Mid
$1,094,134
Low
$1,049,520







