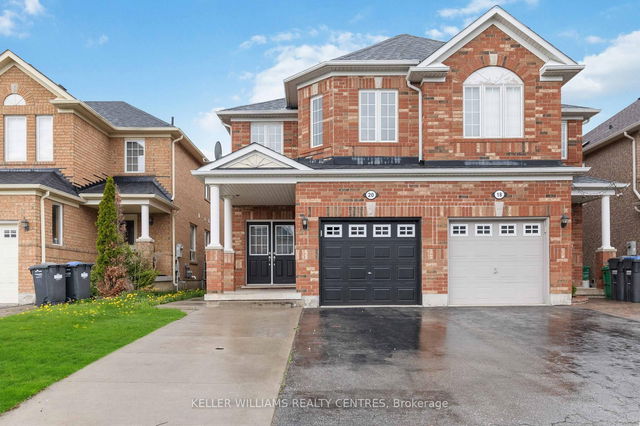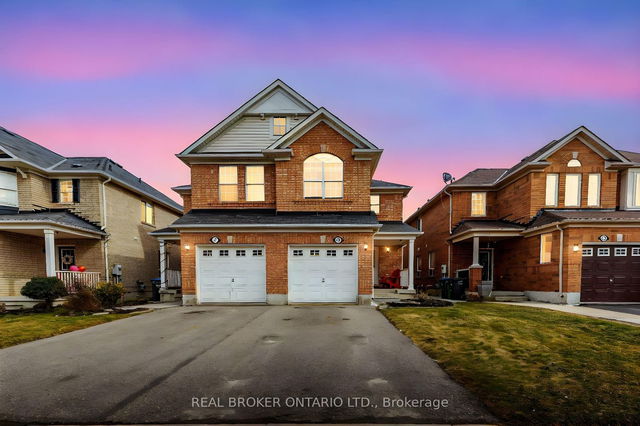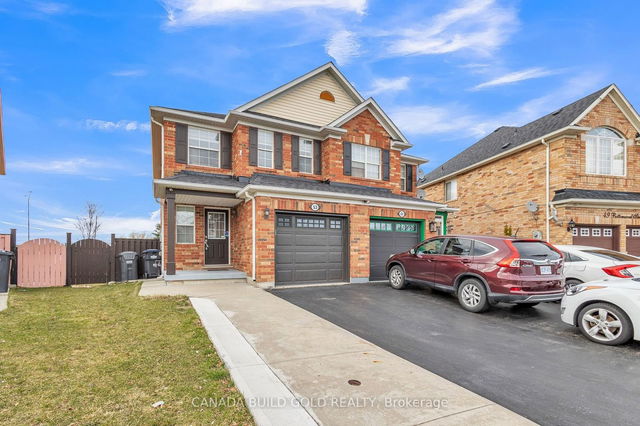Size
-
Lot size
2459 sqft
Street frontage
-
Possession
Flexible
Price per sqft
$500 - $667
Taxes
$5,899.51 (2024)
Parking Type
-
Style
2-Storey
See what's nearby
Description
Fantastic opportunity in prime location of Castlemore in Brampton. 4 + 1 bedrooms, 2 kitchens, 4 baths with legal basement apartment. Registered with city of Brampton as 2nd dwelling unit it is currently rented for $1500/month & has covered separate entrance. This home has many options: live upstairs and rent out the basement, or a live-in nanny suite or space for multi-generational families. Many upgrades throughout including newer furnace, A/C, shingles, pot lights and laminate flooring in bedrooms, living, dining & great rooms. Freshly painted eat in kitchen with B/I dishwasher, quartz counters & stainless steel appliances. Walkout from breakfast area to concreted backyard which is great for entertaining. Large living/dining room, great room & laundry room also located on main floor. Spacious primary bedroom features 4 pc ensuite & walk-in closet. Excellent location close to schools, public transit, parks, shops and so much more! Updates: Updates: Stairs Refinished (2023), Legal Basement Apt (2022), Furnace (2022), A/C (2022), Potlights (2022), Roof Re-shingled (2021)
Broker: KELLER WILLIAMS REALTY CENTRES
MLS®#: W12062894
Property details
Parking:
3
Parking type:
-
Property type:
Semi-Detached
Heating type:
Forced Air
Style:
2-Storey
MLS Size:
1500-2000 sqft
Lot front:
22 Ft
Lot depth:
109 Ft
Listed on:
Apr 2, 2025
Show all details
Rooms
| Level | Name | Size | Features |
|---|---|---|---|
Second | Primary Bedroom | 11.8 x 17.1 ft | |
Ground | Great Room | 16.2 x 9.2 ft | |
Basement | Kitchen | 8.1 x 8.3 ft |
Show all
Instant estimate:
orto view instant estimate
$98,014
higher than listed pricei
High
$1,127,146
Mid
$1,098,013
Low
$1,053,242







