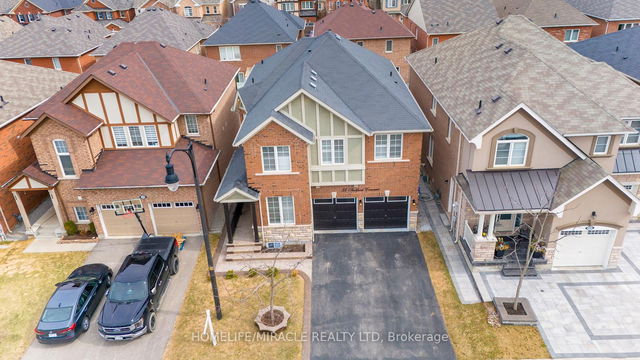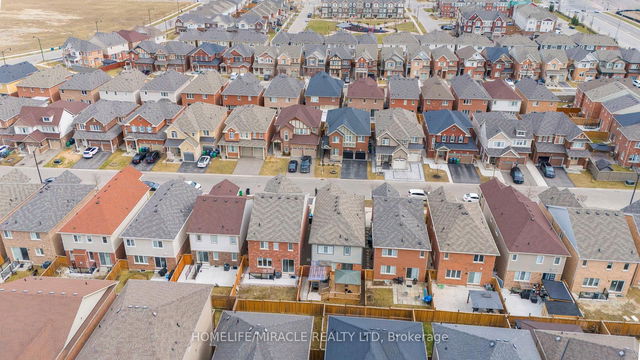| Level | Name | Size | Features |
|---|---|---|---|
Second | Bedroom 4 | 11.1 x 15.8 ft | |
Basement | Bedroom | 13.0 x 12.6 ft | |
Second | Bedroom 3 | 14.1 x 10.4 ft |
51 Stedford Crescent




About 51 Stedford Crescent
51 Stedford Crescent is a Brampton detached house for sale. 51 Stedford Crescent has an asking price of $1399000, and has been on the market since April 2025. This detached house has 4+2 beds, 5 bathrooms and is 2500-3000 sqft. Situated in Brampton's Northwest Brampton neighbourhood, Fletcher's Meadow, Northwest Sandalwood Parkway, Fletcher's Creek Village and Snelgrove are nearby neighbourhoods.
51 Stedford Cres, Brampton is a 6-minute walk from Tim Hortons for that morning caffeine fix and if you're not in the mood to cook, Domino's and Dairy Queen Grill & Chill are near this detached house. Nearby grocery options: Delightful Cupcake Shoppe is a 7-minute walk.
If you are looking for transit, don't fear, 51 Stedford Cres, Brampton has a public transit Bus Stop (Creditview Rd S / of Kilkarrin Rd) not far. It also has route Robert Parkinson close by.
- 4 bedroom houses for sale in Northwest Brampton
- 2 bedroom houses for sale in Northwest Brampton
- 3 bed houses for sale in Northwest Brampton
- Townhouses for sale in Northwest Brampton
- Semi detached houses for sale in Northwest Brampton
- Detached houses for sale in Northwest Brampton
- Houses for sale in Northwest Brampton
- Cheap houses for sale in Northwest Brampton
- 3 bedroom semi detached houses in Northwest Brampton
- 4 bedroom semi detached houses in Northwest Brampton
- homes for sale in Northwest Brampton
- homes for sale in Sandringham-Wellington
- homes for sale in Bram East
- homes for sale in Fletcher's Meadow
- homes for sale in Credit Valley
- homes for sale in Bram West
- homes for sale in Queen Street Corridor
- homes for sale in Sandringham-Wellington North
- homes for sale in Fletcher's Creek South
- homes for sale in Downtown Brampton



