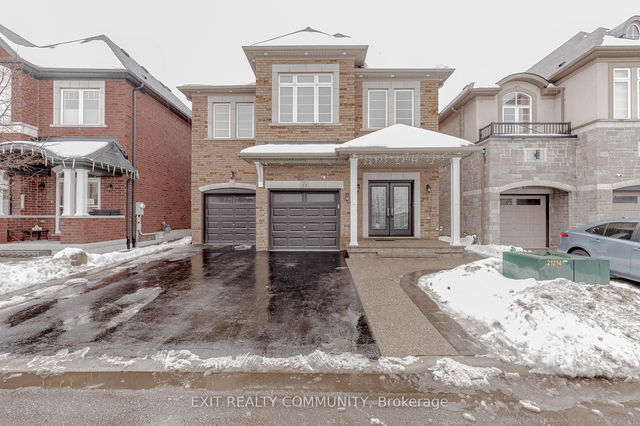| Level | Name | Size | Features |
|---|---|---|---|
Second | Den | 3.00 x 2.40 ft | Hardwood Floor, Combined W/Dining, Window |
Second | Primary Bedroom | 5.70 x 3.70 ft | Hardwood Floor, Combined W/Living, Window |
Main | Dining Room | 6.40 x 3.35 ft | Hardwood Floor, Gas Fireplace, Open Concept |
16 Treegrove Crescent




About 16 Treegrove Crescent
16 Treegrove Crescent is a Brampton detached house for sale. 16 Treegrove Crescent has an asking price of $1399900, and has been on the market since January 2025. This 2500-3000 sqft detached house has 4+2 beds and 5 bathrooms. 16 Treegrove Crescent, Brampton is situated in Fletcher's Meadow, with nearby neighbourhoods in Northwest Brampton, Northwest Sandalwood Parkway, Fletcher's Creek Village and Heart Lake West.
There are a lot of great restaurants around 16 Treegrove Crescent, Brampton. If you can't start your day without caffeine fear not, your nearby choices include Tim Hortons. For groceries there is Delightful Cupcake Shoppe which is only steps away.
For those residents of 16 Treegrove Crescent, Brampton without a car, you can get around quite easily. The closest transit stop is a Bus Stop (Wanless Dr E / of Thornbush Blvd / 4a) and is only steps away connecting you to Brampton's public transit service. It also has route Chinguacousy nearby.
- 4 bedroom houses for sale in Fletcher's Meadow
- 2 bedroom houses for sale in Fletcher's Meadow
- 3 bed houses for sale in Fletcher's Meadow
- Townhouses for sale in Fletcher's Meadow
- Semi detached houses for sale in Fletcher's Meadow
- Detached houses for sale in Fletcher's Meadow
- Houses for sale in Fletcher's Meadow
- Cheap houses for sale in Fletcher's Meadow
- 3 bedroom semi detached houses in Fletcher's Meadow
- 4 bedroom semi detached houses in Fletcher's Meadow
- homes for sale in Northwest Brampton
- homes for sale in Sandringham-Wellington
- homes for sale in Bram East
- homes for sale in Fletcher's Meadow
- homes for sale in Credit Valley
- homes for sale in Bram West
- homes for sale in Queen Street Corridor
- homes for sale in Sandringham-Wellington North
- homes for sale in Fletcher's Creek South
- homes for sale in Downtown Brampton



