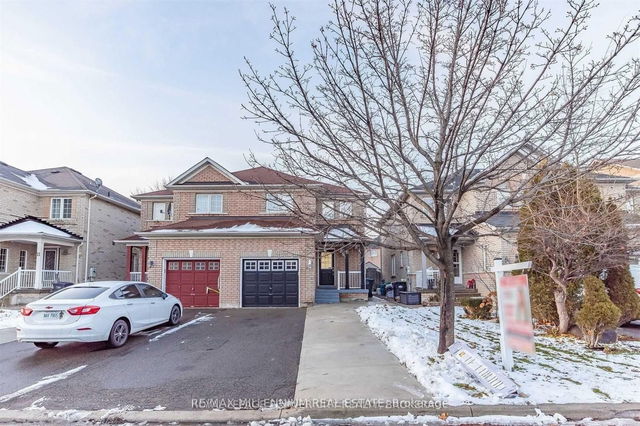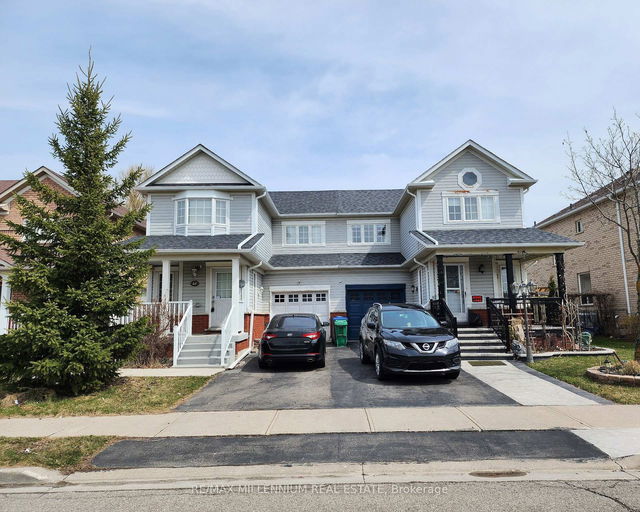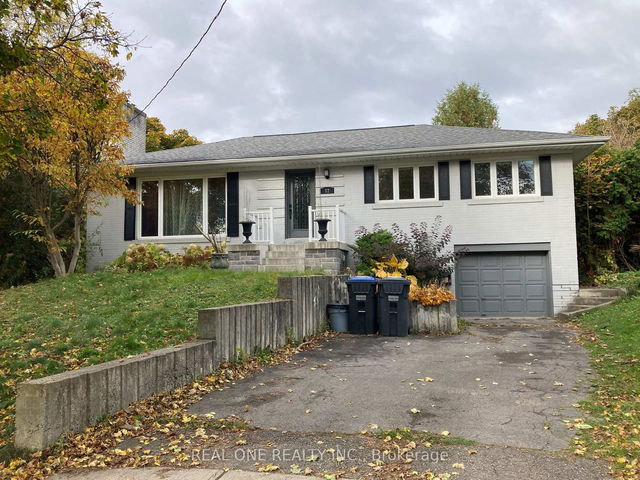| Level | Name | Size | Features |
|---|---|---|---|
Upper | Bedroom 3 | 9.6 x 12.4 ft | Combined W/Dining, Laminate |
Main | Living Room | 12.2 x 9.7 ft | Combined W/Living, Laminate |
Main | Family Room | 9.8 x 8.2 ft | Sliding Doors, Laminate |
Upper - 50 Whitehaven Drive




About Upper - 50 Whitehaven Drive
Upper - 50 Whitehaven Drive is a Brampton semi detached house for rent. It has been listed at $3000/mo since February 2025. This semi detached house has 3 beds, 3 bathrooms and is 1100-1500 sqft. Upper - 50 Whitehaven Drive resides in the Brampton Heart Lake West neighbourhood, and nearby areas include Heart Lake East, Brampton North, Madoc and Northwest Sandalwood Parkway.
50 Whitehaven Dr, Brampton is only a 5 minute walk from Tim Hortons for that morning caffeine fix and if you're not in the mood to cook, PUDOpoint Counter, Pizza Depot Locations and Dhaba Express are near this semi detached house. For grabbing your groceries, FreshCo is a 3-minute walk.
Living in this Heart Lake West semi detached house is easy. There is also Kennedy Rd N / Notre Dame Ave Bus Stop, not far, with route Kennedy nearby.
- homes for rent in Northwest Brampton
- homes for rent in Sandringham-Wellington
- homes for rent in Bram East
- homes for rent in Fletcher's Meadow
- homes for rent in Credit Valley
- homes for rent in Bram West
- homes for rent in Queen Street Corridor
- homes for rent in Fletcher's Creek South
- homes for rent in Sandringham-Wellington North
- homes for rent in Madoc



