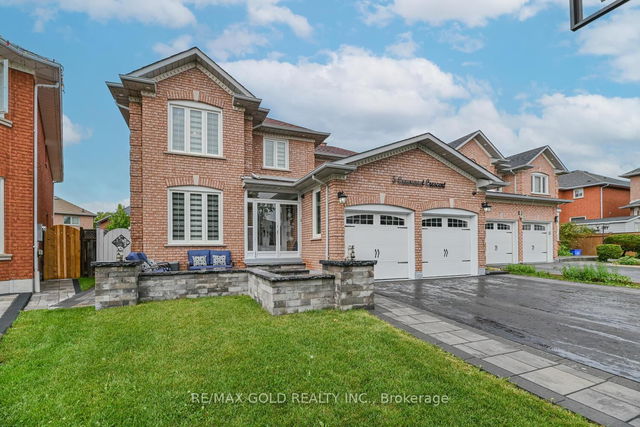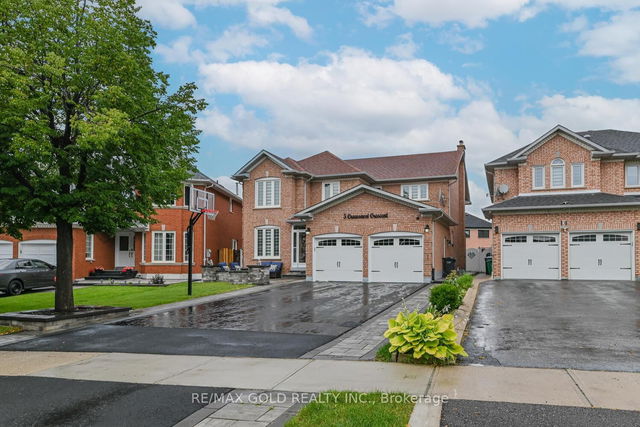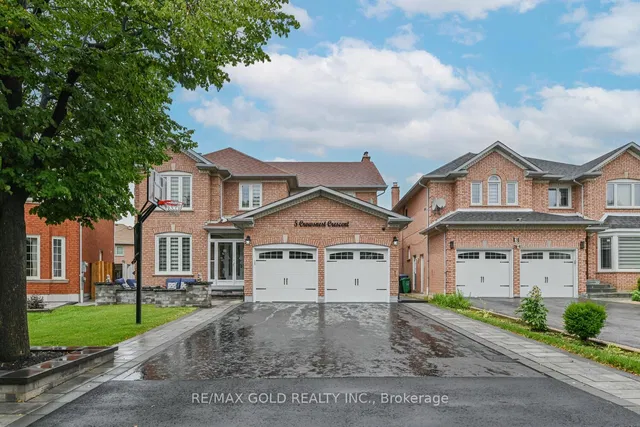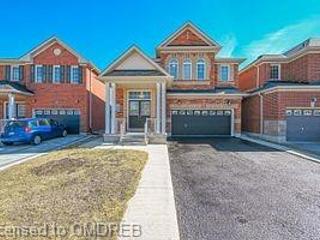5 Crowsnest Crescent




About 5 Crowsnest Crescent
5 Crowsnest Crescent is a Brampton detached house for sale. 5 Crowsnest Crescent has an asking price of $1299900, and has been on the market since March 2025. This detached house has 4+2 beds, 4 bathrooms and is 3000-3500 sqft. 5 Crowsnest Crescent resides in the Brampton Sandringham-Wellington neighbourhood, and nearby areas include Central Park, Northgate, Westgate and Heart Lake East.
There are a lot of great restaurants around 5 Crowsnest Crescent, Brampton. If you can't start your day without caffeine fear not, your nearby choices include Tim Hortons. For those that love cooking, Sobeys is a 13-minute walk.
Living in this Sandringham-Wellington detached house is easy. There is also Fernforest Dr / Bobcat St Bus Stop, nearby, with route Fernforest, and route Father Tobin nearby.
- 4 bedroom houses for sale in Sandringham-Wellington
- 2 bedroom houses for sale in Sandringham-Wellington
- 3 bed houses for sale in Sandringham-Wellington
- Townhouses for sale in Sandringham-Wellington
- Semi detached houses for sale in Sandringham-Wellington
- Detached houses for sale in Sandringham-Wellington
- Houses for sale in Sandringham-Wellington
- Cheap houses for sale in Sandringham-Wellington
- 3 bedroom semi detached houses in Sandringham-Wellington
- 4 bedroom semi detached houses in Sandringham-Wellington
- homes for sale in Northwest Brampton
- homes for sale in Sandringham-Wellington
- homes for sale in Bram East
- homes for sale in Fletcher's Meadow
- homes for sale in Credit Valley
- homes for sale in Bram West
- homes for sale in Queen Street Corridor
- homes for sale in Fletcher's Creek South
- homes for sale in Madoc
- homes for sale in Brampton East



