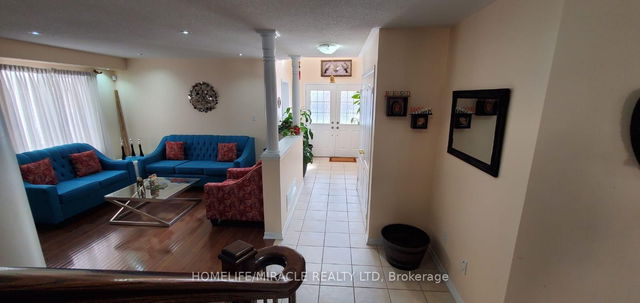Size
-
Lot size
4581 sqft
Street frontage
-
Possession
2025-06-30
Price per sqft
$414 - $483
Taxes
$7,316.28 (2024)
Parking Type
-
Style
2-Storey
See what's nearby
Description
Spacious 4+3 Bedroom Home with Separate Legal Basement Apartment Prime Location in Fletchers Meadow, Brampton! Welcome to this beautifully maintained and income-generating detached home in the heart of Fletchers Meadow! Designed for both comfortable family living and investment potential, this property is a rare find. Bright & Open-Concept Layout: Spacious living, dining, and family rooms with seamless flow, perfect for entertaining or relaxing. Modern Kitchen: Includes 4 appliances and ample counter space for everyday cooking. Bonus Main Floor Room: Ideal for a home office, guest room, or playroom. Second Floor:4 Large Bedrooms & 3 Full Baths: Generously sized rooms with plenty of natural light. The primary suite features 2 closets and space for a full sofa set. Basement: Legal Separate Basement Apartment: Each unit has its own entrance, 2 bedrooms, a full kitchen, and a 3-piece bathroom perfect for rental income or multi-generational living. Additional Highlights: Double garage and ample driveway parking Close to schools, parks, public transit, shopping, and more Quiet, family-friendly neighborhood This home offers exceptional value for families and investors alike. Don't miss out on this unique opportunity!
Broker: ROYAL LEPAGE FLOWER CITY REALTY
MLS®#: W12241420
Open House Times
Sunday, Aug 31st
2:00pm - 5:00pm
Property details
Parking:
6
Parking type:
-
Property type:
Detached
Heating type:
Forced Air
Style:
2-Storey
MLS Size:
3000-3500 sqft
Lot front:
43 Ft
Lot depth:
104 Ft
Listed on:
Jun 24, 2025
Show all details
Rooms
| Level | Name | Size | Features |
|---|---|---|---|
Main | Study | 13.0 x 13.9 ft | |
Second | Bedroom 2 | 13.0 x 12.5 ft | |
Main | Dining Room | 21.5 x 12.0 ft |
Show all
Instant estimate:
orto view instant estimate
$70,204
lower than listed pricei
High
$1,415,814
Mid
$1,379,796
Low
$1,297,966
Have a home? See what it's worth with an instant estimate
Use our AI-assisted tool to get an instant estimate of your home's value, up-to-date neighbourhood sales data, and tips on how to sell for more.







