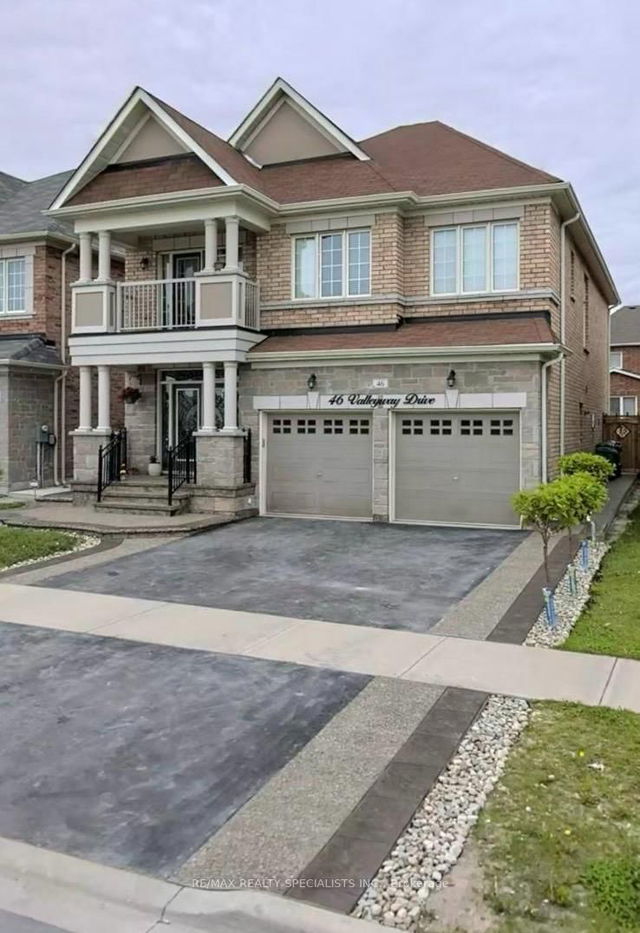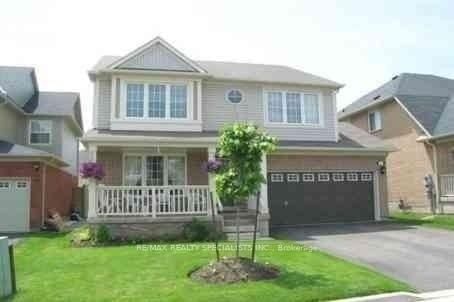Furnished
Yes
Lot size
4127 sqft
Street frontage
-
Possession
2025-07-01
Price per sqft
$1.82 - $2.86
Hydro included
No
Parking Type
-
Style
2-Storey
See what's nearby
Description
Spacious and Upgraded 2 + 1 Bedroom basement (1000 sqft) apartment for lease Located In desired Credit Valley Community of Brampton. There's Nothing To Do But Move In! This upgraded basement apartment Offers 2 Good Size Bedroom with Closet space Plus One Den & 1 full Washroom, Open concept spacious Living Room and Dining space, Premium laminate floor throughout, Upgraded ELF's and Pot Lights, Spacious Kitchen With S/S Appliances, Cold Storage Room, Separate side entrance and Separate Laundry, Side walk path to the Front-yard. 2 Drive parking spaces. 30%Utilities to be Paid by the Tenant.
Broker: RE/MAX REALTY SPECIALISTS INC.
MLS®#: W12193524
Property details
Parking:
2
Parking type:
-
Property type:
Detached
Heating type:
Forced Air
Style:
2-Storey
MLS Size:
700-1100 sqft
Lot front:
40 Ft
Lot depth:
103 Ft
Listed on:
Jun 3, 2025
Show all details
Rooms
| Level | Name | Size | Features |
|---|---|---|---|
Basement | Primary Bedroom | 11.0 x 10.3 ft | |
Basement | Laundry | 6.6 x 5.7 ft | |
Basement | Living Room | 14.8 x 20.0 ft |
Show all







