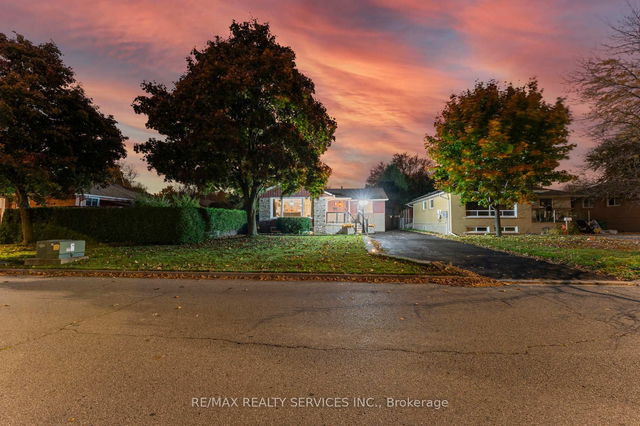This Northwood Park gem is a 3+2 Bedroom, 2-Bathroom Semi-Detached Bungalow home on a deep 170 lot. A quaint kitchen with ample counter space, leads to the generous Living /Dining Roomperfect for gatherings. Three comfortable Bedrooms and a full 4pc Bathroom complete the main level. The finished Basement offers a fantastic opportunity for rental income or extended family living. The large laundry room provides a separate entrance to the self-contained unit downstairs. This unit includes a second Eat-In Kitchen, Family Room/Dining Room Area, 2 Bedrooms, another 4pc Bathroom, and an Office Nook. Several large windows make it a bright and pleasant space to be in. Laminate floors, upgraded trim, and thoughtful finishes elevate the homes appeal. Step out to a mature, private Backyard with no neighbours behind---ideal for relaxing or entertaining. There is parking for 7 cars and the yard has great potential, just waiting for your special touch. Located steps from Chris Gibson Recreation Centre, Parks, Schools, Shopping, and Public Transit, this home is perfect for first-time buyers, investors, or anyone looking for flexibility and long-term value.







