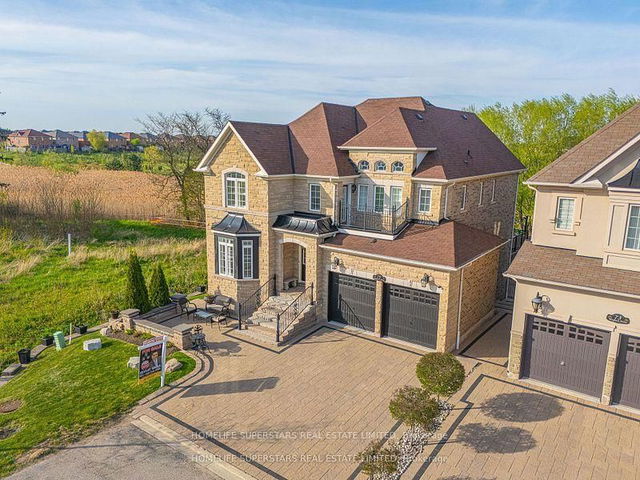Size
-
Lot size
5865 sqft
Street frontage
-
Possession
2025-08-29
Price per sqft
$671 - $783
Taxes
$11,921 (2024)
Parking Type
-
Style
2-Storey
See what's nearby
Description
Luxury Custom-Built Home | 2022 | 5,000+ Sq Ft | 7 Beds | 9 Baths | Legal Basement | $3K Income | Heated Driveway Located near Queen & Main | Family-Friendly Neighborhood 7 Bedrooms (4+3) | All with Private Ensuites 9 Bathrooms (5+4) | Custom Vanities with Quartz Countertops Legal 3-Bedroom Basement Apartment | Rented for $3,000/month 12-ft Ceilings | Grand Two-Storey Foyer with Chandelier Chefs Kitchen | Milie Appliances + Ample Workspace Main Floor Laundry for Upper Level Walnut Hardwood Floors Throughout Custom Walk-In Closets in All Upper Bedrooms Swarovski Faucet Controllers Modern Standing Showers with Bathtub Provisions Next-Level Convenience & Comfort: 7-Car Parking (Expandable to 8 with Lift) Garage with Vertical Door + Lift-Ready Ceiling Heated Driveway No Snow Shoveling Cedarwood Deck & Irrigation System (Sprinkler system installed) 2 Tankless Water Heaters Separate Units for Main & Basement 200 Amp Panel + EV Charger Installed A truly turnkey luxury home offering comfort, flexibility, and exceptional rental income potential. Dont miss out book your tour today!
Broker: CENTURY 21 PEOPLE`S CHOICE REALTY INC.
MLS®#: W12265544
Property details
Parking:
7
Parking type:
-
Property type:
Detached
Heating type:
Forced Air
Style:
2-Storey
MLS Size:
3000-3500 sqft
Lot front:
45 Ft
Lot depth:
130 Ft
Listed on:
Jul 5, 2025
Show all details
Rooms
| Level | Name | Size | Features |
|---|---|---|---|
Second | Bedroom 4 | 13.8 x 13.0 ft | |
Second | Primary Bedroom | 19.0 x 14.1 ft | |
Main | Dining Room | 16.0 x 11.0 ft |
Show all
Instant estimate:
orto view instant estimate
$104,979
lower than listed pricei
High
$2,303,625
Mid
$2,245,021
Low
$2,111,879
Have a home? See what it's worth with an instant estimate
Use our AI-assisted tool to get an instant estimate of your home's value, up-to-date neighbourhood sales data, and tips on how to sell for more.







