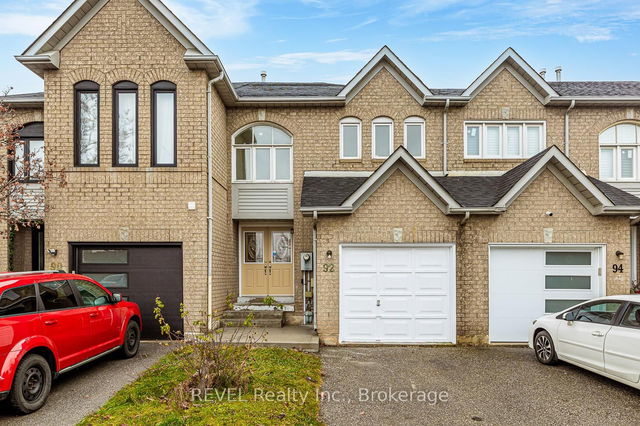Maintenance fees
$172.70
Locker
None
Exposure
NW
Possession
Flexible
Price per sqft
$500 - $583
Taxes
$3,564.06 (2024)
Outdoor space
-
Age of building
16-30 years old
See what's nearby
Description
Welcome to 41 Spadina Rd, Brampton A Spacious 3-Storey Townhome in a Prime Location!This beautifully maintained 3-bedroom, 2-bathroom freehold townhome offers exceptional value for families and investors alike. Enjoy a bright and open-concept layout with a ground-level family room and walk-out to a private backyard perfect for entertaining or relaxing. The main level features a large living and dining area, an eat-in kitchen with ample cabinetry, and a walkout to a balcony. Generously sized bedrooms, including a primary bedroom with an ensuite and double closet. Built-in garage and private driveway. Conveniently located near schools, parks, public transit, and shopping, with easy access to Hwy 410 this home checks all the boxes!
Broker: ROYAL LEPAGE PLATINUM REALTY
MLS®#: W12084306
Property details
Neighbourhood:
Parking:
2
Parking type:
Owned
Property type:
Condo Townhouse
Heating type:
Forced Air
Style:
2-Storey
Ensuite laundry:
No
MLS Size:
1200-1399 sqft
Listed on:
Apr 15, 2025
Show all details
Rooms
| Name | Size | Features |
|---|---|---|
Mud Room | 16.7 x 4.3 ft | |
Primary Bedroom | 12.0 x 11.8 ft | |
Powder Room | 0.0 x 0.0 ft |
Show all
Instant estimate:
orto view instant estimate
$3,169
lower than listed pricei
High
$712,785
Mid
$695,831
Low
$671,158
Visitor Parking
Included in Maintenance Fees
Parking







