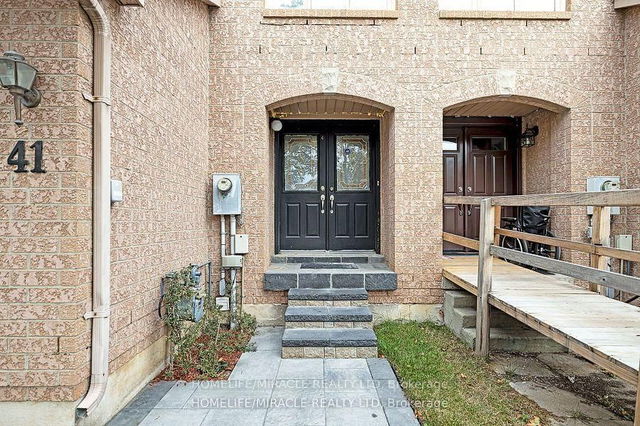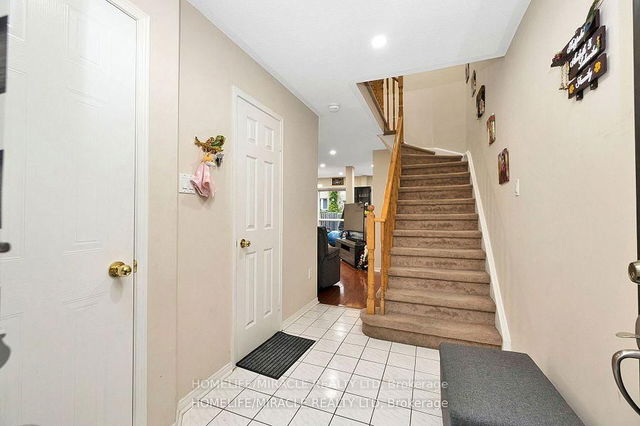| Level | Name | Size | Features |
|---|---|---|---|
Main | Living Room | 11.5 x 9.8 ft | |
Main | Dining Room | 9.4 x 8.2 ft | |
Basement | Recreation | 18.0 x 10.4 ft |
41 Goldenlight Circle




About 41 Goldenlight Circle
Located at 41 Goldenlight Circle, this Brampton att/row/twnhouse is available for sale. It has been listed at $649999 since April 2025. This 1100-1500 sqft att/row/twnhouse has 3 beds and 3 bathrooms. Situated in Brampton's Brampton West neighbourhood, Fletcher's Creek Village, Fletcher's Meadow, Brampton North and Northwest Sandalwood Parkway are nearby neighbourhoods.
Some good places to grab a bite are Interactive Murder Mysteries, Thai Express or Freshii. Venture a little further for a meal at one of Brampton West neighbourhood's restaurants. If you love coffee, you're not too far from Tim Hortons located at 10010 McLaughlin Rd N. For those that love cooking, Euromax Foods is a 7-minute walk.
Transit riders take note, 41 Goldenlight Cir, Brampton is a short distance away to the closest public transit Bus Stop (McLaughlin / Zum Bovaird Station Stop EB) with route David Suzuki 216, route Bovaird, and more.
- 4 bedroom houses for sale in Brampton West
- 2 bedroom houses for sale in Brampton West
- 3 bed houses for sale in Brampton West
- Townhouses for sale in Brampton West
- Semi detached houses for sale in Brampton West
- Detached houses for sale in Brampton West
- Houses for sale in Brampton West
- Cheap houses for sale in Brampton West
- 3 bedroom semi detached houses in Brampton West
- 4 bedroom semi detached houses in Brampton West
- homes for sale in Northwest Brampton
- homes for sale in Sandringham-Wellington
- homes for sale in Bram East
- homes for sale in Fletcher's Meadow
- homes for sale in Credit Valley
- homes for sale in Bram West
- homes for sale in Queen Street Corridor
- homes for sale in Fletcher's Creek South
- homes for sale in Sandringham-Wellington North
- homes for sale in Downtown Brampton



