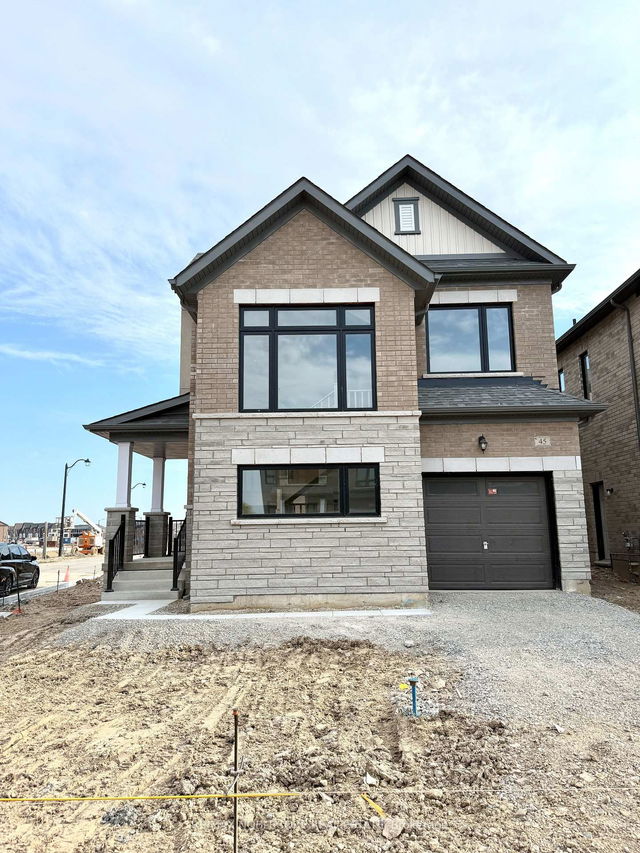Furnished
No
Lot size
2632 sqft
Street frontage
-
Possession
1-29 days
Price per sqft
$1.36 - $1.69
Hydro included
No
Parking Type
-
Style
2-Storey
See what's nearby
Description
Welcome To Stunning 2300sqft (Upper Portion) Semi-Detached Built By Great Gulf Now Available For Rent. ***Top Two Floors (Main & 2nd Level Only) ***Not Including The Basement ***Carpet Free, 9ft Ceilings On Main Floor, Hardwood Floors, Oak Staircase, Pot Lights, California Shutters And Many More Features To See To Believe It ***Second Floor Features 4 Spacious Bedrooms Including In-Law Suite (Separate Bathroom) For Total of 3 FULL Bathrooms ***Primary Bedroom Offers Walk-In Closet, Luxurious 5-Piece Ensuite ***Conveniently Located Steps Away From Park As Well As Minutes From Schools, Major Plaza, Banks, Brampton Public Library, Restaurants, Grocery Stores, Prestigious Lionhead Golf Club & ***Upcoming Embelton Community Centre ***Easy Access To The Highway 401 & 407 ***No Side Walk ***Garage Access To Home & Mud/Laundry Room ***Available Immediately, Grab This Luxury Before It's Gone! ***Basement Is Rented Separately And Upper & Lower Tenants Share ALL Utilities. Upper Tenant Pays 80% And Lower Tenant Pays 20%. Upper Tenant is Responsible For Grass Cutting And Snow Removal.
Broker: HOMELIFE/MIRACLE REALTY LTD
MLS®#: W12079000
Property details
Parking:
2
Parking type:
-
Property type:
Semi-Detached
Heating type:
Forced Air
Style:
2-Storey
MLS Size:
2000-2500 sqft
Lot front:
23 Ft
Lot depth:
109 Ft
Listed on:
Apr 12, 2025
Show all details
Rooms
| Level | Name | Size | Features |
|---|---|---|---|
Second | Bedroom 4 | 9.1 x 18.3 ft | |
Second | Primary Bedroom | 12.9 x 17.0 ft | |
Main | Kitchen | 8.4 x 12.2 ft |
Show all






