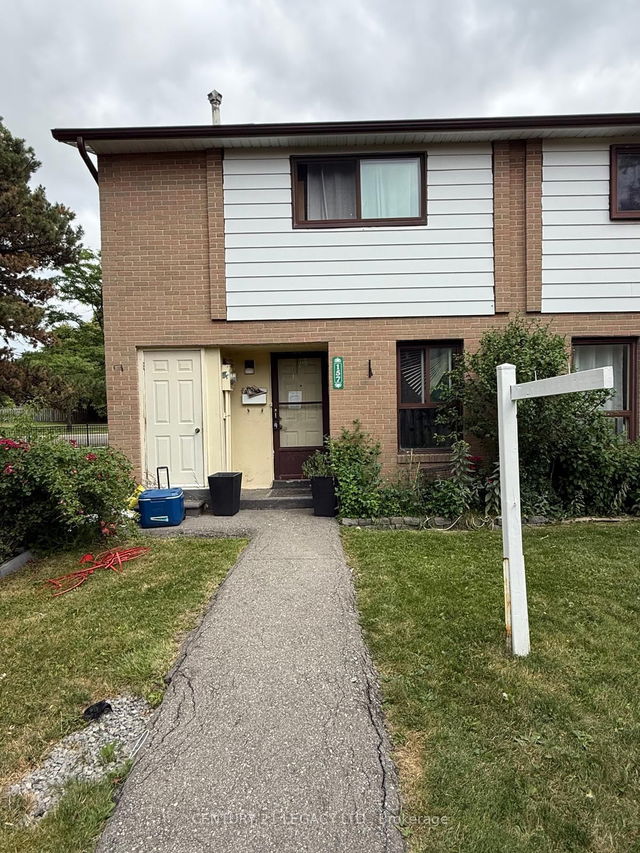Maintenance fees
$464.00
Locker
None
Exposure
N
Possession
30-59 days
Price per sqft
$500 - $599
Taxes
$3,350 (2025)
Outdoor space
-
Age of building
-
See what's nearby
Description
Charming 3-Storey Townhome in a Family-Friendly Neighborhood, beautifully updated and move-in-ready 3-storey townhome. Ideally located in a child-friendly community. 2 Years New Floor, Kitchen Appliances, Stackable Front-Loaded Washer & Dryer. Further, this home offers exceptional value and low-maintenance living in a convenient location. Key Features: Bright and spacious open-concept living and dining area with laminate flooring and views of the backyard, Functional kitchen overlooking the front of the home, Renovated powder room on the second floor, Three generously sized bedrooms, Large primary bedroom with convenient direct access to the main floor hallway through the garage, Ground-level recreation room and laundry area with walkout to a private backyard, Consistently low maintenance fees great value for first-time buyers, families, or investors, Carpet-free main and modern appeal, Prime Location: Situated just minutes from public and Catholic schools, the Earnscliffe Recreation Centre, parks, shopping, and all major amenities. This well-maintained townhome combines practicality with comfort in a highly sought-after location. Don't miss your chance to own a beautiful home with space, style, and affordability!
Broker: RE/MAX REALTY SPECIALISTS INC.
MLS®#: W12279319
Property details
Neighbourhood:
Parking:
2
Parking type:
Owned
Property type:
Condo Townhouse
Heating type:
Forced Air
Style:
3-Storey
Ensuite laundry:
Yes
Corp #:
PCC-222
MLS Size:
1000-1199 sqft
Listed on:
Jul 11, 2025
Show all details
Rooms
| Name | Size | Features |
|---|---|---|
Primary Bedroom | 13.0 x 10.0 ft | |
Bathroom | 7.4 x 12.5 ft | |
Kitchen | 17.6 x 6.2 ft |
Show all
Instant estimate:
orto view instant estimate
$29,021
higher than listed pricei
High
$643,324
Mid
$628,021
Low
$605,754
Have a home? See what it's worth with an instant estimate
Use our AI-assisted tool to get an instant estimate of your home's value, up-to-date neighbourhood sales data, and tips on how to sell for more.
Outdoor Pool
Visitor Parking
Included in Maintenance Fees
Parking
Water
Common Element
Building Insurance







