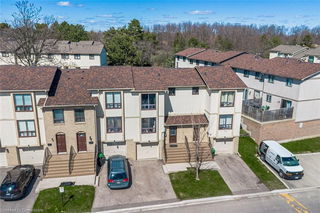Maintenance fees
$607.69
Locker
None
Exposure
SW
Possession
Flexible
Price per sqft
$454 - $529
Taxes
$2,999.56 (2024)
Outdoor space
-
Age of building
31-50 years old
See what's nearby
Description
Rogers high-speed internet (1TB) plus cable TV (basic, Crave, sports channels, and 2 cable boxes) are included in the condo fee. New look is coming soon! Exterior siding & fences being updated. This family-friendly townhome backs onto private green space plus steps to the condo pool in the summer. Enjoy a fresh, modern feel in the sun-filled home boasting large windows throughout. Welcoming covered porch leads to a foyer with coat closet & wainscotting, plus a convenient powder room. Steps up to an open-concept main level with laminate flooring, a versatile living/dining area perfect for entertaining, and a walk-out to a private deck. The modern kitchen features white cabinetry, stainless steel appliances, abundant storage & prep space. Upstairs find a primary bedroom with double closet & ceiling fan, 2 additional generous bedrooms, and a spacious 4-piece bath with white vanity & ceramics. The basement offers a recreation room with laminate flooring & pot lights, a utility/laundry/storage room, and interior access to the single car garage. Enjoy a private backyard setting with green space, a walk-out deck, fenced & gated grass area. Benefits include owned water heater (2018), furnace/AC/humidifier/roof (2016), and an outdoor pool steps away. Close to parks, recreation centre, shopping, a variety of schools (Notre Dame offers IB), visitor parking & public transit. Don't miss this opportunity!
Broker: MARTIN GROUP
MLS®#: W12101132
Property details
Neighbourhood:
Parking:
2
Parking type:
Owned
Property type:
Condo Townhouse
Heating type:
Forced Air
Style:
2-Storey
Ensuite laundry:
No
Corp #:
PCC-144
MLS Size:
1200-1399 sqft
Listed on:
Apr 24, 2025
Show all details
Rooms
| Name | Size | Features |
|---|---|---|
Utility Room | 5.3 x 5.3 ft | |
Kitchen | 11.1 x 9.9 ft | |
Laundry | 10.1 x 5.2 ft |
Show all
Instant estimate:
orto view instant estimate
$68
lower than listed pricei
High
$650,300
Mid
$634,832
Low
$612,323
Visitor Parking
Outdoor Pool
Included in Maintenance Fees
Cable TV
Water







