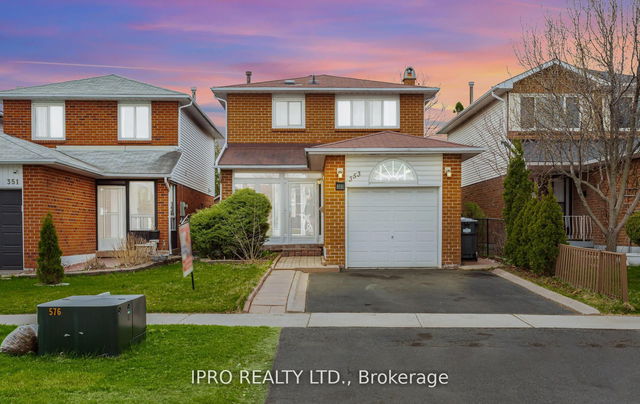Size
-
Lot size
2788 sqft
Street frontage
-
Possession
Flexible
Price per sqft
$633 - $863
Taxes
$4,284.51 (2025)
Parking Type
-
Style
2-Storey
See what's nearby
Description
Fully updated 3+1 bedroom detached house with a "Finished basement" with a Separate Entrance from the side door. Very desirable neighborhood of Brampton. Very close to the highway, School, Shopping Plaza, Hospital and other amenities. Updated Kitchen, Updated Washrooms, New Pot Light and Driveway done in 2024, New Furnace in 2024, Extended Driveway, Covered Porch, Ready to move in. **EXTRAS** 2 Stoves,2 Fridges, Washer Dryer. **EXTRAS** 2 Stoves, 2 Fridges, Washer Dryer New Paint in 2024
Broker: RE/MAX PRESIDENT REALTY
MLS®#: W12190748
Property details
Parking:
5
Parking type:
-
Property type:
Detached
Heating type:
Forced Air
Style:
2-Storey
MLS Size:
1100-1500 sqft
Lot front:
25 Ft
Lot depth:
110 Ft
Listed on:
Jun 2, 2025
Show all details
Rooms
| Level | Name | Size | Features |
|---|---|---|---|
Second | Primary Bedroom | 11.0 x 16.7 ft | |
Basement | Bathroom | 10.2 x 8.9 ft | |
Main | Powder Room | 2.2 x 5.6 ft |
Show all
Instant estimate:
orto view instant estimate
$20,199
lower than listed pricei
High
$953,047
Mid
$928,801
Low
$873,718
Have a home? See what it's worth with an instant estimate
Use our AI-assisted tool to get an instant estimate of your home's value, up-to-date neighbourhood sales data, and tips on how to sell for more.







