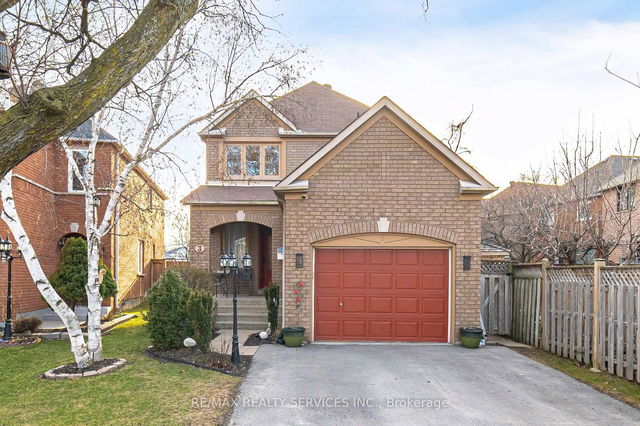Size
-
Lot size
2356 sqft
Street frontage
-
Possession
Flexible
Price per sqft
$480 - $640
Taxes
$5,169 (2024)
Parking Type
-
Style
2-Storey
See what's nearby
Description
Get ready to fall in love with this beautiful and spacious semi-detached property in the highly desirable Brampton area! With generous parking for 4 cars, 3+1 bedrooms, and 3+1 full washrooms, plus both a LIVING ROOM and FAMILY ROOM, this home is a dream come true for families! Picture yourself enjoying a lovely grassy front yard and a fully concrete backyard, perfect for all your outdoor fun. The fully finished basement, complete with a separate entrance from the garage and its own laundry, is currently rented for an impressive $1400/month + 30% utilities, providing excellent potential! You'll adore the carpet-free design featuring stunning hardwood floors throughout the main and second levels. The kitchen and bathroom vanity shine with elegant quartz countertops, complemented by upgraded pot lights that brighten the space. Plus, with a brand-new furnace, heat pump, and hybrid water heaterno rental equipment requiredeverything is primed for you to move in and make it your own! The kitchen appliances are nearly new, and you will love the fantastic location close to the hospital, Highway 410, schools, malls, and so much more!
Broker: SAVE MAX FORTUNE REALTY INC.
MLS®#: W12061811
Property details
Parking:
4
Parking type:
-
Property type:
Semi-Detached
Heating type:
Forced Air
Style:
2-Storey
MLS Size:
1500-2000 sqft
Lot front:
30 Ft
Lot depth:
78 Ft
Listed on:
Apr 4, 2025
Show all details
Rooms
| Level | Name | Size | Features |
|---|---|---|---|
In Between | Family Room | 19.4 x 10.2 ft | |
Basement | Living Room | 15.1 x 12.8 ft | |
Second | Primary Bedroom | 14.8 x 12.8 ft |
Show all
Instant estimate:
orto view instant estimate
$14,802
lower than listed pricei
High
$970,275
Mid
$945,197
Low
$906,656







