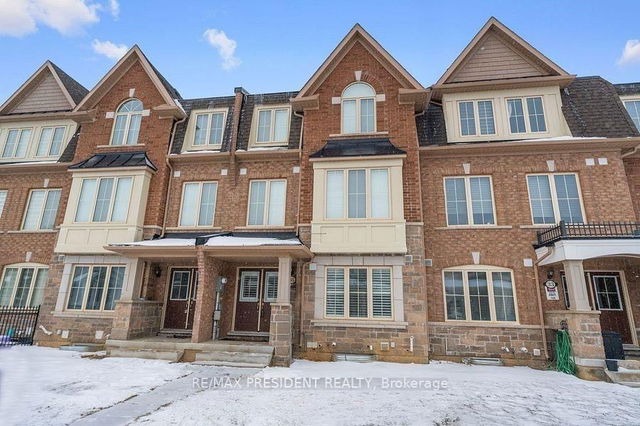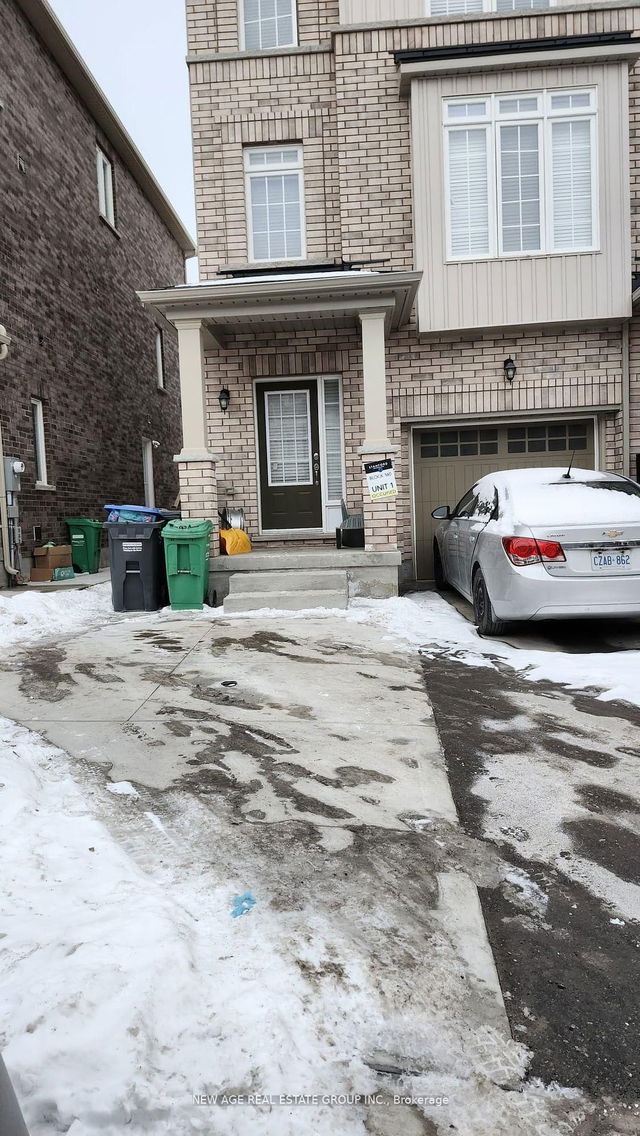Furnished
No
Lot size
1904 sqft
Street frontage
-
Possession
Immediate
Price per sqft
$0.53 - $0.64
Hydro included
No
Parking Type
-
Style
3-Storey
See what's nearby
Description
Two-bedroom basement Unit in a high-demand location. Open Concept Layout. Upgraded Kitchen with Stainless Steel Appliances, Eat-In Kitchen, Sitting Area and 3-pce Washroom. Separate Laundry. Laminated Floors Throughout. Bright & Spacious, Large Window. Separate Entrance & 2car parking with one in the Garage. Close to Schools, Shopping, Transit, Parks.
Broker: RE/MAX PRESIDENT REALTY
MLS®#: W12226677
Property details
Parking:
2
Parking type:
-
Property type:
Att/Row/Twnhouse
Heating type:
Forced Air
Style:
3-Storey
MLS Size:
2500-3000 sqft
Lot front:
20 Ft
Lot depth:
95 Ft
Listed on:
Jun 17, 2025
Show all details
Rooms
| Level | Name | Size | Features |
|---|---|---|---|
Basement | Bedroom 2 | 10.2 x 14.1 ft | |
Basement | Bedroom | 14.1 x 10.2 ft |




