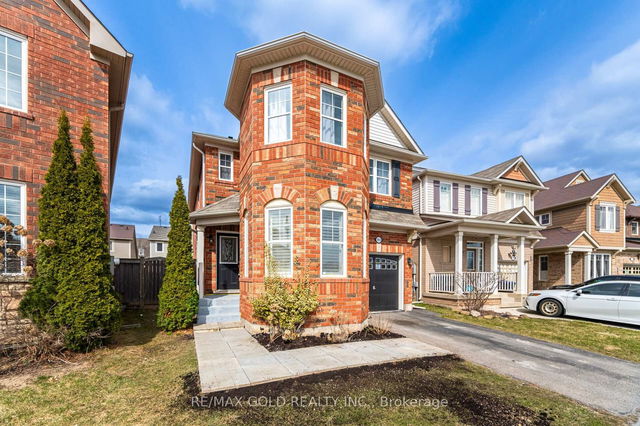Size
-
Lot size
3204 sqft
Street frontage
-
Possession
TBD
Price per sqft
-
Taxes
$6,220.51 (2024)
Parking Type
-
Style
2-Storey
See what's nearby
Description
Unmatched luxury in the heart of Mount Pleasant Village. Chef's dream kitchen, with an impeccable style statement and creativity at its best including contrasting cabinet colours and glass cabinets. Huge island to host many with a ton of storage, quartz countertop seamlessly continuing up as backsplash. Practical layout, utilizing every part of the house to the max, offering a lot of space for entertaining friends and family. House features perfect flow of space between kitchen, living and breakfast and includes a separate dining and a bonus great room, all on the main floor. Carpet-free house, with high-end staircase featuring beautiful white risers. 4 spacious bedrooms + 2 full baths and laundry on the second floor. Recently renovated bathrooms on the second floor featuring quartz countertop and undermount sinks. Professionally finished large self-contained LEGAL SECOND DWELLING UNIT with SEPARATE ENTRANCE featuring 2 spacious bedrooms 1 full-bath, full functional kitchen and decent living space plus laundry and covered walk-up steps. Basement is currently rented for $1,900 to a AAA+ tenant who is willing to stay. There is a third room used as a den in the basement for storage by the owners. This home is freshly painted and move-in ready; it's perfect for families looking for either multi-generational home or someone looking for additional income. Incredible convenience for commuters as you can walk to GO station; connecting you to the entire GTA including a stress-free ride to downtown Toronto Union Station. The house offers endless list of opportunities, see it yourself to believe. Schedule a showing today!
Broker: CENTURY 21 LEGACY LTD.
MLS®#: W11964668
Property details
Parking:
3
Parking type:
-
Property type:
Detached
Heating type:
Forced Air
Style:
2-Storey
MLS Size:
-
Lot front:
36 Ft
Lot depth:
89 Ft
Listed on:
Feb 10, 2025
Show all details
Rooms
| Level | Name | Size | Features |
|---|---|---|---|
Second | Laundry | 5.3 x 6.1 ft | Centre Island, Breakfast Area, Family Size Kitchen |
Second | Primary Bedroom | 14.2 x 13.3 ft | |
Second | Bedroom 2 | 10.3 x 10.1 ft | Bay Window |
Show all
Instant estimate:
orto view instant estimate
$20,108
higher than listed pricei
High
$1,302,236
Mid
$1,269,108
Low
$1,193,842







