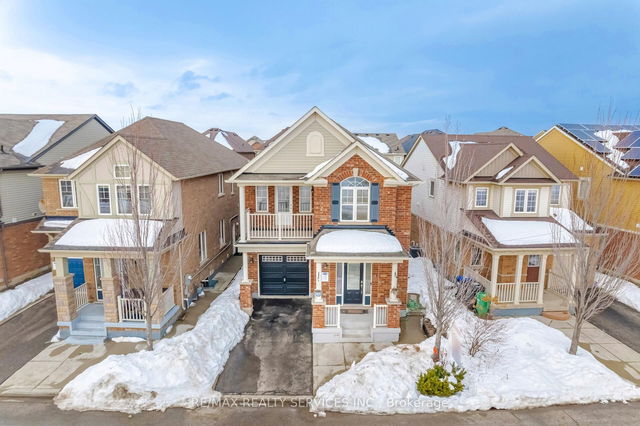| Level | Name | Size | Features |
|---|---|---|---|
Ground | Living Room | 11.0 x 9.2 ft | |
Second | Primary Bedroom | 13.0 x 13.9 ft | |
Ground | Family Room | 14.0 x 10.6 ft |
71 Haverty Trail




About 71 Haverty Trail
71 Haverty Trail is a Brampton detached house for sale. It was listed at $1130000 in March 2025 and has 4+2 beds and 4 bathrooms. 71 Haverty Trail, Brampton is situated in Fletcher's Meadow, with nearby neighbourhoods in Northwest Brampton, Fletcher's Creek Village, Credit Valley and Northwood Park.
Some good places to grab a bite are Express Pizza, On the Go Bistro or PUDOpoint Counter. Venture a little further for a meal at one of Fletcher's Meadow neighbourhood's restaurants. If you love coffee, you're not too far from Tim Hortons located at 5 Ashby Field Rd. Nearby grocery options: Fortinos is a 11-minute walk.
Transit riders take note, 71 Haverty Trail, Brampton is only steps away to the closest public transit Bus Stop (Ganton Heights E / of Stemford Rd) with route James Potter, and route Mount Pleasant.
- 4 bedroom houses for sale in Fletcher's Meadow
- 2 bedroom houses for sale in Fletcher's Meadow
- 3 bed houses for sale in Fletcher's Meadow
- Townhouses for sale in Fletcher's Meadow
- Semi detached houses for sale in Fletcher's Meadow
- Detached houses for sale in Fletcher's Meadow
- Houses for sale in Fletcher's Meadow
- Cheap houses for sale in Fletcher's Meadow
- 3 bedroom semi detached houses in Fletcher's Meadow
- 4 bedroom semi detached houses in Fletcher's Meadow
- homes for sale in Northwest Brampton
- homes for sale in Sandringham-Wellington
- homes for sale in Bram East
- homes for sale in Fletcher's Meadow
- homes for sale in Credit Valley
- homes for sale in Bram West
- homes for sale in Queen Street Corridor
- homes for sale in Fletcher's Creek South
- homes for sale in Sandringham-Wellington North
- homes for sale in Downtown Brampton



