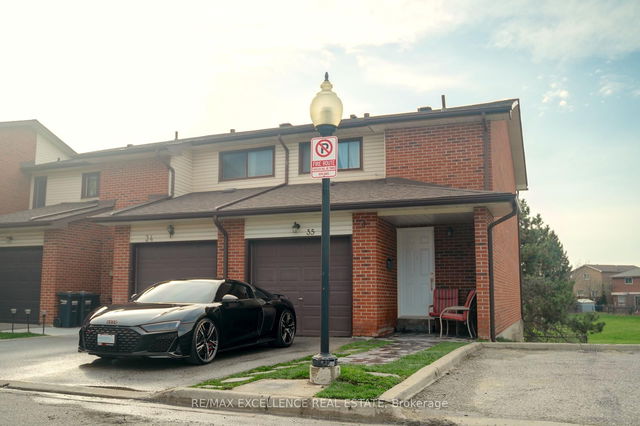| Name | Size | Features |
|---|---|---|
Primary Bedroom | 13.3 x 12.0 ft | |
Living Room | 17.0 x 8.3 ft | |
Recreation | 16.9 x 12.9 ft |
34 - 35 Collins Crescent




About 34 - 35 Collins Crescent
Located at 34 - 35 Collins Crescent, this Brampton condo is available for sale. 34 - 35 Collins Crescent has an asking price of $699900, and has been on the market since April 2025. This condo unit has 3 beds, 2 bathrooms and is 1000-1199 sqft. 34 - 35 Collins Crescent, Brampton is situated in Brampton North, with nearby neighbourhoods in Madoc, Heart Lake West, Heart Lake East and Brampton West.
Want to dine out? There are plenty of good restaurant choices not too far from 35 Collins Crescent, Brampton.Grab your morning coffee at Second Cup located at 74 Quarry Edge Dr. For groceries there is Peninsula Bakery which is only a 5 minute walk.
Living in this Brampton North condo is easy. There is also Centre St N / Foster Cres Bus Stop, not far, with route Centre nearby.
- 4 bedroom houses for sale in Brampton North
- 2 bedroom houses for sale in Brampton North
- 3 bed houses for sale in Brampton North
- Townhouses for sale in Brampton North
- Semi detached houses for sale in Brampton North
- Detached houses for sale in Brampton North
- Houses for sale in Brampton North
- Cheap houses for sale in Brampton North
- 3 bedroom semi detached houses in Brampton North
- 4 bedroom semi detached houses in Brampton North
- homes for sale in Northwest Brampton
- homes for sale in Sandringham-Wellington
- homes for sale in Bram East
- homes for sale in Fletcher's Meadow
- homes for sale in Credit Valley
- homes for sale in Bram West
- homes for sale in Queen Street Corridor
- homes for sale in Fletcher's Creek South
- homes for sale in Sandringham-Wellington North
- homes for sale in Madoc



