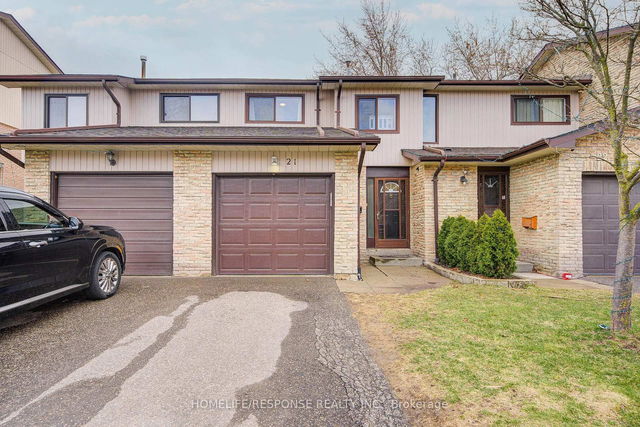33 Dawson Crescent




About 33 Dawson Crescent
33 Dawson Crescent is a Brampton condo for sale. It was listed at $679000 in April 2025 and has 3 beds and 3 bathrooms. 33 Dawson Crescent resides in the Brampton Brampton North neighbourhood, and nearby areas include Madoc, Brampton West, Heart Lake West and Heart Lake East.
Some good places to grab a bite are Pizza Pizza, Baskin-Robbins or Kelsey's. Venture a little further for a meal at one of Brampton North neighbourhood's restaurants. If you love coffee, you're not too far from Second Cup located at 74 Quarry Edge Dr. For those that love cooking, Fortinos is only a 6 minute walk.
Transit riders take note, 33 Dawson Crescent, Brampton is a short distance away to the closest public transit Bus Stop (Centre St N S / of Dawson Cres) with route Centre.
- 4 bedroom houses for sale in Brampton North
- 2 bedroom houses for sale in Brampton North
- 3 bed houses for sale in Brampton North
- Townhouses for sale in Brampton North
- Semi detached houses for sale in Brampton North
- Detached houses for sale in Brampton North
- Houses for sale in Brampton North
- Cheap houses for sale in Brampton North
- 3 bedroom semi detached houses in Brampton North
- 4 bedroom semi detached houses in Brampton North
- homes for sale in Northwest Brampton
- homes for sale in Sandringham-Wellington
- homes for sale in Bram East
- homes for sale in Fletcher's Meadow
- homes for sale in Credit Valley
- homes for sale in Bram West
- homes for sale in Queen Street Corridor
- homes for sale in Fletcher's Creek South
- homes for sale in Sandringham-Wellington North
- homes for sale in Madoc



