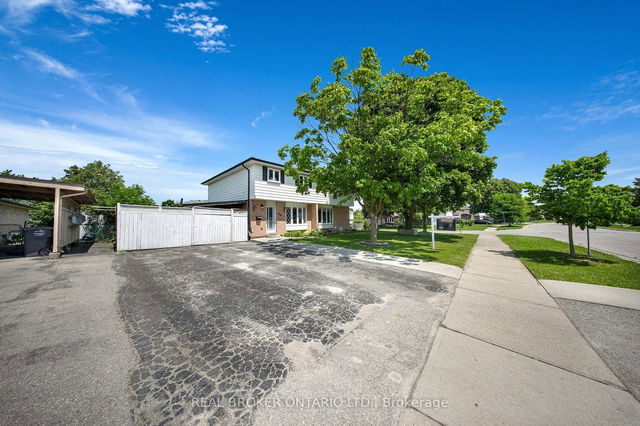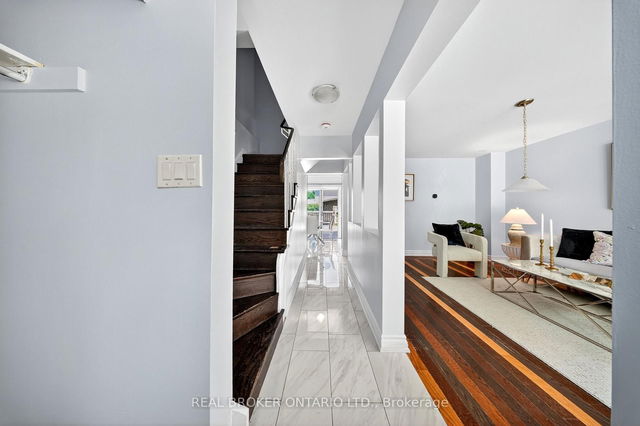


About 34 Greenbriar Road
34 Greenbriar Rd, Brampton resides in the neighbourhood of Northgate. Other sought-after neighbourhoods near this property are Northgate, Bramalea North Industrial, Central Park, and Airport Road, and the city of Woodbridge is also close by.
Recommended nearby places to eat around 34 Greenbriar Rd, Brampton are Domino's Pizza, Tandoori Dhaba and Khalsa Pizza. If you can't start your day without caffeine fear not, your nearby choices include Tim Hortons. For groceries there is M&M Food Market which is a 10-minute walk. 34 Greenbriar Rd, Brampton is only a 14 minute walk from great parks like Chinguacousy Park, Bramalea Community Park and Claireville Conservation Area.
Getting around the area will require a vehicle, as the nearest transit stop is a "MiWay" BusStop ("Bramalea Transit Terminal") and is a 23-minute walk
- 4 bedroom houses for sale in Northgate
- 2 bedroom houses for sale in Northgate
- 3 bed houses for sale in Northgate
- Townhouses for sale in Northgate
- Semi detached houses for sale in Northgate
- Detached houses for sale in Northgate
- Houses for sale in Northgate
- Cheap houses for sale in Northgate
- 3 bedroom semi detached houses in Northgate
- 4 bedroom semi detached houses in Northgate
- homes for sale in Sandringham-Wellington
- homes for sale in Northwest Brampton
- homes for sale in Bram East
- homes for sale in Fletcher's Meadow
- homes for sale in Credit Valley
- homes for sale in Bram West
- homes for sale in Queen Street Corridor
- homes for sale in Fletcher's Creek South
- homes for sale in Madoc
- homes for sale in Central Park
- There are no active MLS listings right now. Please check back soon!