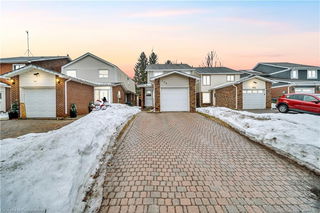| Level | Name | Size | Features |
|---|---|---|---|
Second | Bedroom 4 | 11.0 x 9.0 ft | Hardwood Floor, Large Window, California Shutters |
Main | Breakfast | 9.0 x 8.0 ft | Tile Floor, Quartz Counter, Window |
Second | Bedroom 2 | 9.6 x 9.4 ft | Tile Floor, Window, Combined W/Kitchen |
30 Oleander Crescent




About 30 Oleander Crescent
Located at 30 Oleander Crescent, this Brampton detached house is available for sale. 30 Oleander Crescent has an asking price of $1150000, and has been on the market since March 2025. This detached house has 4 beds and 4 bathrooms. 30 Oleander Crescent, Brampton is situated in Heart Lake East, with nearby neighbourhoods in Heart Lake West, Hearth Lake, Snelgrove and Northwest Sandalwood Parkway.
Some good places to grab a bite are Keltic Rock Pub & Restaurant, Harbourside Fish & Chips or Pizzaville. Venture a little further for a meal at one of Heart Lake East neighbourhood's restaurants. If you love coffee, you're not too far from Tim Hortons located at 156 Sandalwood Pky E. For those that love cooking, Good N Natural is not far.
Living in this Heart Lake East detached house is easy. There is also Kennedy Rd N N / of Sandalwood Pky E Bus Stop, only steps away, with route Sandalwood, and route Kennedy nearby.
- 4 bedroom houses for sale in Heart Lake East
- 2 bedroom houses for sale in Heart Lake East
- 3 bed houses for sale in Heart Lake East
- Townhouses for sale in Heart Lake East
- Semi detached houses for sale in Heart Lake East
- Detached houses for sale in Heart Lake East
- Houses for sale in Heart Lake East
- Cheap houses for sale in Heart Lake East
- 3 bedroom semi detached houses in Heart Lake East
- 4 bedroom semi detached houses in Heart Lake East
- homes for sale in Northwest Brampton
- homes for sale in Sandringham-Wellington
- homes for sale in Bram East
- homes for sale in Fletcher's Meadow
- homes for sale in Credit Valley
- homes for sale in Queen Street Corridor
- homes for sale in Bram West
- homes for sale in Sandringham-Wellington North
- homes for sale in Fletcher's Creek South
- homes for sale in Downtown Brampton



