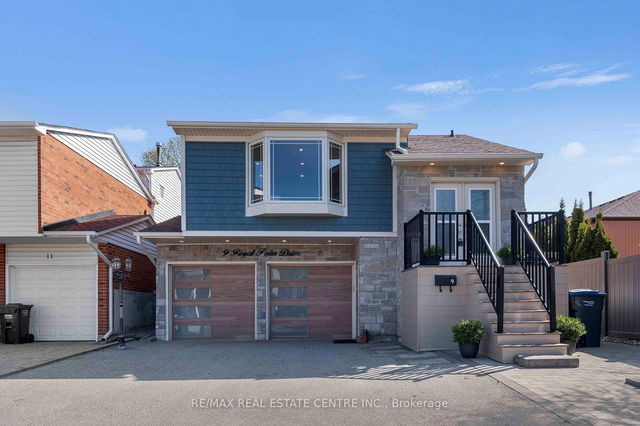| Level | Name | Size | Features |
|---|---|---|---|
Main | Family Room | 18.9 x 10.5 ft | Hardwood Floor, Cathedral Ceiling, O/Looks Frontyard |
In Between | Kitchen | 13.8 x 11.0 ft | Hardwood Floor, Fireplace, W/O To Sundeck |
In Between | Dining Room | 13.8 x 9.7 ft | Hardwood Floor, Pot Lights |
96 Royal Palm Drive




About 96 Royal Palm Drive
Located at 96 Royal Palm Drive, this Brampton detached house is available for sale. 96 Royal Palm Drive has an asking price of $1049900, and has been on the market since February 2025. This detached house has 3+1 beds and 4 bathrooms. Situated in Brampton's Heart Lake East neighbourhood, Hearth Lake, Heart Lake West, Snelgrove and Northwest Sandalwood Parkway are nearby neighbourhoods.
Some good places to grab a bite are Venezia Pizza, Popeyes or Keltic Rock Pub & Restaurant. Venture a little further for a meal at one of Heart Lake East neighbourhood's restaurants. If you love coffee, you're not too far from Tim Hortons located at 10606 Heart Lake Rd. Nearby grocery options: Grand Bakers is a 4-minute walk.
If you are reliant on transit, don't fear, there is a Bus Stop (Sandalwood Pky E / Royal Palm Dr (W)) only a 4 minute walk.
- 4 bedroom houses for sale in Heart Lake East
- 2 bedroom houses for sale in Heart Lake East
- 3 bed houses for sale in Heart Lake East
- Townhouses for sale in Heart Lake East
- Semi detached houses for sale in Heart Lake East
- Detached houses for sale in Heart Lake East
- Houses for sale in Heart Lake East
- Cheap houses for sale in Heart Lake East
- 3 bedroom semi detached houses in Heart Lake East
- 4 bedroom semi detached houses in Heart Lake East
- homes for sale in Northwest Brampton
- homes for sale in Sandringham-Wellington
- homes for sale in Bram East
- homes for sale in Fletcher's Meadow
- homes for sale in Credit Valley
- homes for sale in Bram West
- homes for sale in Queen Street Corridor
- homes for sale in Fletcher's Creek South
- homes for sale in Sandringham-Wellington North
- homes for sale in Madoc



