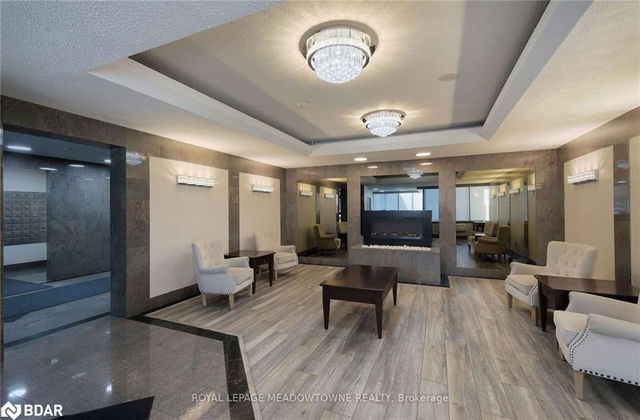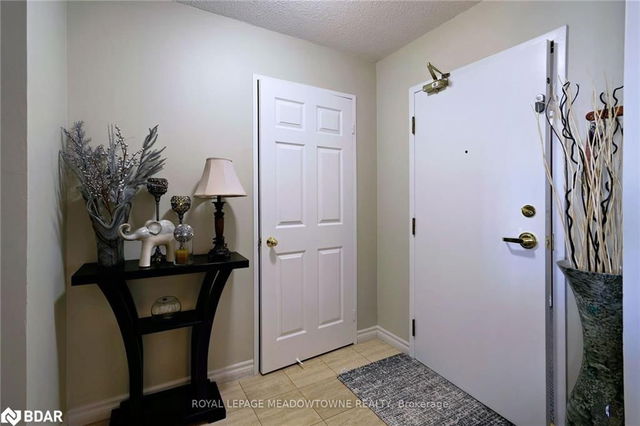2110 - 30 Malta Avenue




About 2110 - 30 Malta Avenue
2110 - 30 Malta Avenue is a Brampton condo which was for sale. Asking $600000, it was listed in March 2025, but is no longer available and has been taken off the market (Terminated) on 22nd of May 2025.. This condo has 2 beds, 2 bathrooms and is 1272 sqft. Situated in Brampton's Fletcher's Creek South neighbourhood, Brampton South, Brampton Corridor, Brampton East and Fletcher's West are nearby neighbourhoods.
There are a lot of great restaurants nearby 30 Malta Ave, Brampton.Grab your morning coffee at Second Cup located at E-7700 Hurontario Street. Nearby grocery options: Longo's is a 3-minute walk.
Transit riders take note, 30 Malta Ave, Brampton is not far to the closest public transit Bus Stop (Ray Lawson Blvd E / of Malta Ave) with route County Court, route Turner Fenton 200, and more.
© 2026 Information Technology Systems Ontario, Inc.
The information provided herein must only be used by consumers that have a bona fide interest in the purchase, sale, or lease of real estate and may not be used for any commercial purpose or any other purpose. Information deemed reliable but not guaranteed.
- 4 bedroom houses for sale in Fletcher's Creek South
- 2 bedroom houses for sale in Fletcher's Creek South
- 3 bed houses for sale in Fletcher's Creek South
- Townhouses for sale in Fletcher's Creek South
- Semi detached houses for sale in Fletcher's Creek South
- Detached houses for sale in Fletcher's Creek South
- Houses for sale in Fletcher's Creek South
- Cheap houses for sale in Fletcher's Creek South
- 3 bedroom semi detached houses in Fletcher's Creek South
- 4 bedroom semi detached houses in Fletcher's Creek South
- homes for sale in Northwest Brampton
- homes for sale in Sandringham-Wellington
- homes for sale in Fletcher's Meadow
- homes for sale in Bram East
- homes for sale in Credit Valley
- homes for sale in Bram West
- homes for sale in Fletcher's Creek South
- homes for sale in Queen Street Corridor
- homes for sale in Downtown Brampton
- homes for sale in Madoc
- There are no active MLS listings right now. Please check back soon!


