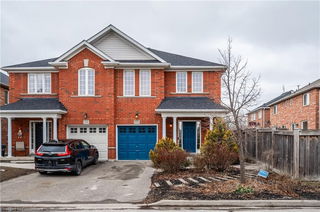Welcome to a family-loved semi-detached home with a finished walkout basement with separate Entrance. Recently stone work & fenced lights on the back yard with Gazebo.A picture perfect relaxing evening. Enjoy the full house or use it for extra income. Double door main entrance leads you to bright foyer and into the perfectly design living room, large Kitchen and dining room.The bright and spacious main floor features an open-concept living and dining area, ideal for entertaining or family gatherings. 2nd floor features 3 large bedrooms. The master with 5pc Ensuite, soaker tub, separate shower & large in closet. 2nd and 3rd bedroom are spacious with large closets.The highlight of this home is the walk-out basement, which offers endless possibilities! it could serve as a perfect in-law suite, home office, or entertainment area. This versatile space also has plenty of storage and access to a private backyard. Enjoy outdoor living with a fenced backyard, perfect for summer BBQs, gardening, or simply relaxing. Additional features include a private driveway, garage, and close proximity to schools, parks, shopping, and public transit, walking distance to Go station.






