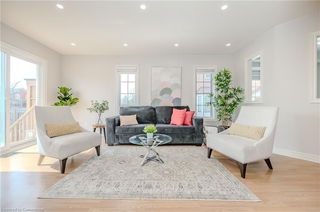| Name | Size | Features |
|---|---|---|
Kitchen | 12.1 x 9.8 ft | |
Dining Room | 10.7 x 9.8 ft | |
Breakfast | 12.1 x 9.8 ft |
27 Brisbane Court




About 27 Brisbane Court
Located at 27 Brisbane Court, this Brampton condo is available for sale. It has been listed at $709700 since April 2025. This condo has 3 beds, 4 bathrooms and is 1400-1599 sqft. 27 Brisbane Court resides in the Brampton Sandringham-Wellington neighbourhood, and nearby areas include Central Park, Northgate, Sandringham-Wellington North and Bramalea North Industrial.
Want to dine out? There are plenty of good restaurant choices not too far from 27 Brisbane Crt, Brampton.Grab your morning coffee at Tim Hortons located at 10115 Bramalea Rd. For those that love cooking, Chalo FreshCo is a 9-minute walk.
Transit riders take note, 27 Brisbane Crt, Brampton is only steps away to the closest public transit Bus Stop (Bramalea Rd / Black Forest Dr) with route Mayfield 207, and route Bramalea.
- 4 bedroom houses for sale in Sandringham-Wellington
- 2 bedroom houses for sale in Sandringham-Wellington
- 3 bed houses for sale in Sandringham-Wellington
- Townhouses for sale in Sandringham-Wellington
- Semi detached houses for sale in Sandringham-Wellington
- Detached houses for sale in Sandringham-Wellington
- Houses for sale in Sandringham-Wellington
- Cheap houses for sale in Sandringham-Wellington
- 3 bedroom semi detached houses in Sandringham-Wellington
- 4 bedroom semi detached houses in Sandringham-Wellington
- homes for sale in Northwest Brampton
- homes for sale in Sandringham-Wellington
- homes for sale in Bram East
- homes for sale in Fletcher's Meadow
- homes for sale in Credit Valley
- homes for sale in Bram West
- homes for sale in Queen Street Corridor
- homes for sale in Fletcher's Creek South
- homes for sale in Sandringham-Wellington North
- homes for sale in Downtown Brampton



