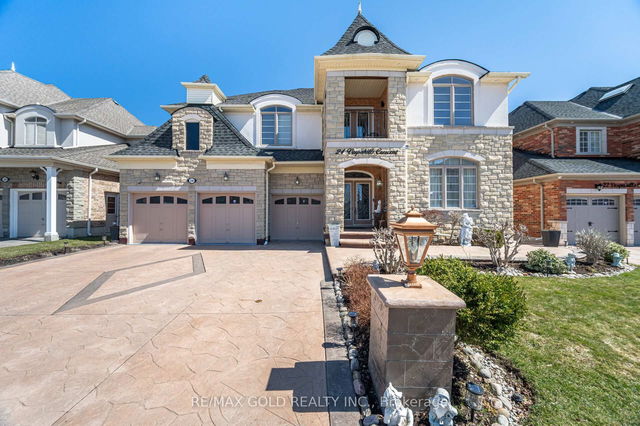| Level | Name | Size | Features |
|---|---|---|---|
Main | Den | 10.7 x 12.2 ft | |
Main | Family Room | 18.5 x 15.4 ft | |
Second | Bedroom 4 | 12.4 x 12.1 ft |

About 24 Vespahills Crescent
24 Vespahills Crescent is a Brampton detached house for sale. It was listed at $2149900 in April 2025 and has 4 beds and 5 bathrooms. 24 Vespahills Crescent, Brampton is situated in Bram East, with nearby neighbourhoods in Clairville Conservation, Goreway Drive Corridor, Gore Industrial North and Gore Industrial South.
24 Vespahills Crescent, Brampton is a 3-minute walk from Tim Hortons for that morning caffeine fix and if you're not in the mood to cook, Taco Bell, KFC and Burger King are near this detached house. Nearby grocery options: Panchvati Supermarket is a 9-minute walk.
Transit riders take note, 24 Vespahills Crescent, Brampton is a short walk to the closest public transit Bus Stop (Don Minaker Dr Btwn Vespahills / Desertrose) with route Gardenbrooke. If you're driving from 24 Vespahills Crescent, you'll have decent access to the rest of the city by way of Hwy 427 as well, which is within a few minutes drive getting on and off at Albion Rd.
- 4 bedroom houses for sale in Bram East
- 2 bedroom houses for sale in Bram East
- 3 bed houses for sale in Bram East
- Townhouses for sale in Bram East
- Semi detached houses for sale in Bram East
- Detached houses for sale in Bram East
- Houses for sale in Bram East
- Cheap houses for sale in Bram East
- 3 bedroom semi detached houses in Bram East
- 4 bedroom semi detached houses in Bram East
- homes for sale in Northwest Brampton
- homes for sale in Sandringham-Wellington
- homes for sale in Bram East
- homes for sale in Fletcher's Meadow
- homes for sale in Credit Valley
- homes for sale in Bram West
- homes for sale in Queen Street Corridor
- homes for sale in Sandringham-Wellington North
- homes for sale in Fletcher's Creek South
- homes for sale in Downtown Brampton





