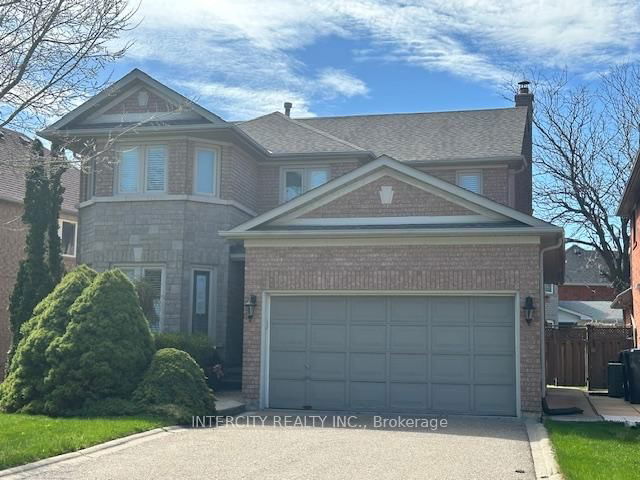24 Mount Ranier Crescent




About 24 Mount Ranier Crescent
24 Mount Ranier Crescent is a Brampton semi detached house which was for sale. Asking $1049000, it was listed in March 2025, but is no longer available and has been taken off the market (Sold Conditional) on 7th of April 2025.. This 1500-2000 sqft semi detached house has 3+1 beds and 4 bathrooms. Situated in Brampton's Sandringham-Wellington neighbourhood, Bramalea North Industrial, Vales of Castlemore, Gore Industrial North and Goreway Drive Corridor are nearby neighbourhoods.
24 Mt Ranier Crescent, Brampton is a 3-minute walk from Tim Hortons for that morning caffeine fix and if you're not in the mood to cook, Sunset Grill, McDonald's and Golden Star Chinese Food are near this semi detached house. For grabbing your groceries, Fortinos is a 3-minute walk.
If you are reliant on transit, don't fear, 24 Mt Ranier Crescent, Brampton has a public transit Bus Stop (Bovaird Dr E Btwn Airport Rd / Mountainash Rd) only steps away. It also has route Clarkway, route Bovaird, and more close by.
- 4 bedroom houses for sale in Sandringham-Wellington
- 2 bedroom houses for sale in Sandringham-Wellington
- 3 bed houses for sale in Sandringham-Wellington
- Townhouses for sale in Sandringham-Wellington
- Semi detached houses for sale in Sandringham-Wellington
- Detached houses for sale in Sandringham-Wellington
- Houses for sale in Sandringham-Wellington
- Cheap houses for sale in Sandringham-Wellington
- 3 bedroom semi detached houses in Sandringham-Wellington
- 4 bedroom semi detached houses in Sandringham-Wellington
- homes for sale in Northwest Brampton
- homes for sale in Sandringham-Wellington
- homes for sale in Bram East
- homes for sale in Fletcher's Meadow
- homes for sale in Credit Valley
- homes for sale in Bram West
- homes for sale in Queen Street Corridor
- homes for sale in Madoc
- homes for sale in Fletcher's Creek South
- homes for sale in Central Park



