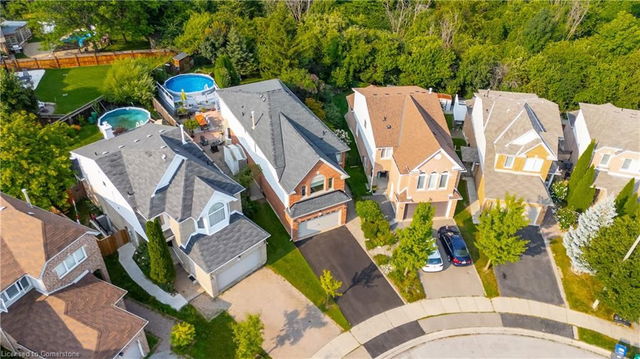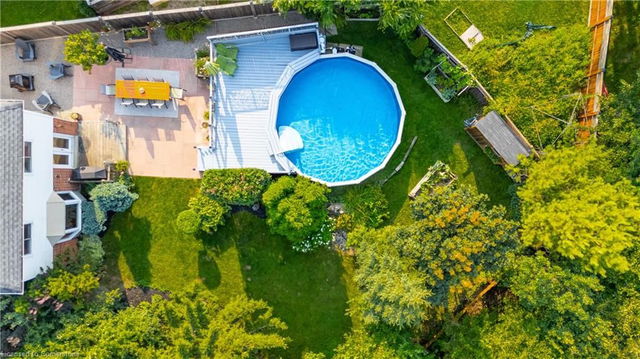24 Furrows End




About 24 Furrows End
Address Not Available is a Brampton detached house which was for sale. Listed at $1299000 in September 2024, the listing is no longer available and has been taken off the market (Terminated) on 23rd of October 2024. Address Not Available has 5+1 beds and 5 bathrooms. Address Not Available resides in the Brampton Heart Lake West neighbourhood, and nearby areas include Northwest Sandalwood Parkway, Heart Lake East, Snelgrove and Hearth Lake.
24 Furrows End, Brampton is a 6-minute walk from Tim Hortons for that morning caffeine fix and if you're not in the mood to cook, Pizza Hut, A&W Canada and McDonald's are near this detached house. For groceries there is Creme Cakes which is only an 8 minute walk.
If you are reliant on transit, don't fear, 24 Furrows End, Brampton has a public transit Bus Stop (Sandalwood Pky E / Sunforest Dr) not far. It also has route Mclaughlin, route Sandalwood, and more close by.
© 2025 Information Technology Systems Ontario, Inc.
The information provided herein must only be used by consumers that have a bona fide interest in the purchase, sale, or lease of real estate and may not be used for any commercial purpose or any other purpose. Information deemed reliable but not guaranteed.
- 4 bedroom houses for sale in Heart Lake West
- 2 bedroom houses for sale in Heart Lake West
- 3 bed houses for sale in Heart Lake West
- Townhouses for sale in Heart Lake West
- Semi detached houses for sale in Heart Lake West
- Detached houses for sale in Heart Lake West
- Houses for sale in Heart Lake West
- Cheap houses for sale in Heart Lake West
- 3 bedroom semi detached houses in Heart Lake West
- 4 bedroom semi detached houses in Heart Lake West
- homes for sale in Sandringham-Wellington
- homes for sale in Northwest Brampton
- homes for sale in Fletcher's Meadow
- homes for sale in Credit Valley
- homes for sale in Bram East
- homes for sale in Bram West
- homes for sale in Queen Street Corridor
- homes for sale in Downtown Brampton
- homes for sale in Fletcher's Creek South
- homes for sale in Central Park
- There are no active MLS listings right now. Please check back soon!