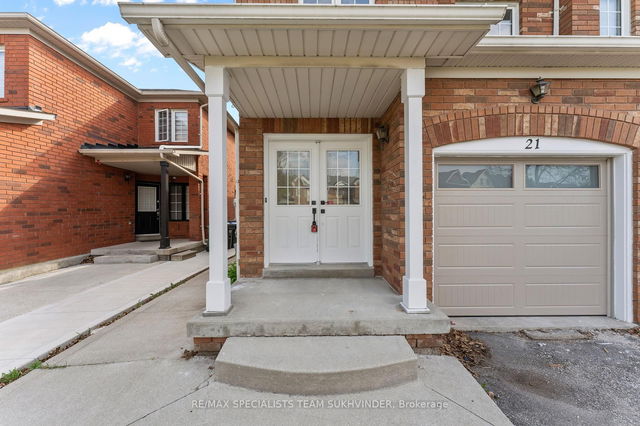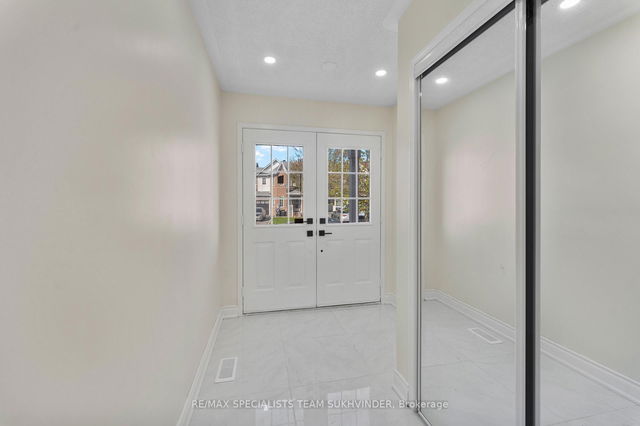| Level | Name | Size | Features |
|---|---|---|---|
Main | Living Room | 13.8 x 13.2 ft | |
Second | Bedroom 2 | 9.0 x 10.1 ft | |
Second | Bedroom 3 | 17.1 x 10.5 ft |
21 Thunderbird Trail




About 21 Thunderbird Trail
Located at 21 Thunderbird Trail, this Brampton semi detached house is available for sale. It has been listed at $899000 since May 2025. This semi detached house has 3+1 beds, 4 bathrooms and is 1500-2000 sqft. 21 Thunderbird Trail, Brampton is situated in Sandringham-Wellington, with nearby neighbourhoods in Northgate, Bramalea North Industrial, Central Park and Gore Industrial North.
There are a lot of great restaurants nearby 21 Thunderbird Trail, Brampton.Grab your morning coffee at Tim Hortons located at 2100 Bovaird Dr E. For groceries there is VK Cakes N Bakes which is only an 8 minute walk.
For those residents of 21 Thunderbird Trail, Brampton without a car, you can get around quite easily. The closest transit stop is a Bus Stop (Sunny Meadow Blvd S / of Thunderbird Trail) and is only steps away connecting you to Brampton's public transit service. It also has route Grenoble nearby.
- 4 bedroom houses for sale in Sandringham-Wellington
- 2 bedroom houses for sale in Sandringham-Wellington
- 3 bed houses for sale in Sandringham-Wellington
- Townhouses for sale in Sandringham-Wellington
- Semi detached houses for sale in Sandringham-Wellington
- Detached houses for sale in Sandringham-Wellington
- Houses for sale in Sandringham-Wellington
- Cheap houses for sale in Sandringham-Wellington
- 3 bedroom semi detached houses in Sandringham-Wellington
- 4 bedroom semi detached houses in Sandringham-Wellington
- homes for sale in Northwest Brampton
- homes for sale in Sandringham-Wellington
- homes for sale in Bram East
- homes for sale in Fletcher's Meadow
- homes for sale in Credit Valley
- homes for sale in Queen Street Corridor
- homes for sale in Bram West
- homes for sale in Fletcher's Creek South
- homes for sale in Central Park
- homes for sale in Sandringham-Wellington North



