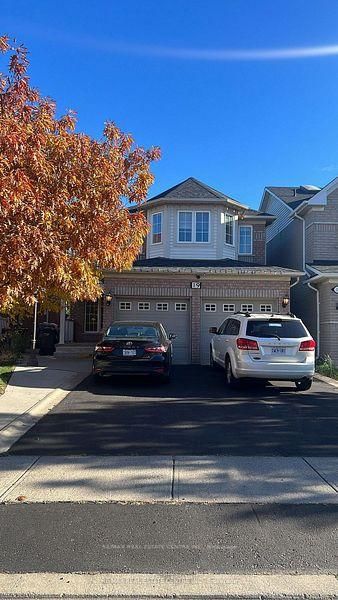| Level | Name | Size | Features |
|---|---|---|---|
Ground | Family Room | 15.0 x 13.0 ft | |
Ground | Dining Room | 20.0 x 11.0 ft | |
Second | Bedroom 3 | 12.0 x 10.0 ft |
Main - 21 Portstewart Crescent




About Main - 21 Portstewart Crescent
Main - 21 Portstewart Crescent is a Brampton detached house for rent. Main - 21 Portstewart Crescent has an asking price of $3700/mo, and has been on the market since March 2025. This 2500-3000 sqft detached house has 4 beds and 3 bathrooms. Main - 21 Portstewart Crescent, Brampton is situated in Credit Valley, with nearby neighbourhoods in Fletcher's Creek Village, Fletcher's Meadow, Northwest Brampton and Northwood Park.
21 Portstewart Crescent, Brampton is a 5-minute walk from Tim Hortons for that morning caffeine fix and if you're not in the mood to cook, Lily Thai Cuisine, Epic Pita and PUDOpoint Counter are near this detached house. Nearby grocery options: Fortinos is a 13-minute walk.
If you are looking for transit, don't fear, 21 Portstewart Crescent, Brampton has a public transit Bus Stop (James Potter Rd Btwn Georgian Rd / Ashby Field Rd) only steps away. It also has route James Potter, route Williams, and more close by.
- homes for rent in Northwest Brampton
- homes for rent in Sandringham-Wellington
- homes for rent in Bram East
- homes for rent in Fletcher's Meadow
- homes for rent in Credit Valley
- homes for rent in Bram West
- homes for rent in Queen Street Corridor
- homes for rent in Fletcher's Creek South
- homes for rent in Sandringham-Wellington North
- homes for rent in Downtown Brampton



