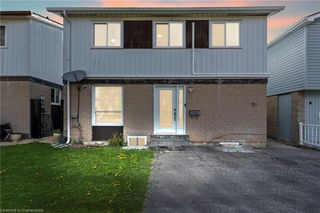21 Marchbank Crescent




About 21 Marchbank Crescent
21 Marchbank Crescent is a Brampton detached house which was for sale. Asking $865000, it was listed in May 2025, but is no longer available and has been taken off the market (Sold Conditional) on 9th of June 2025.. This 1100 sqft detached house has 3+2 beds and 2 bathrooms. 21 Marchbank Crescent resides in the Brampton Central Park neighbourhood, and nearby areas include Sandringham-Wellington, Northgate, Westgate and Bramalea North Industrial.
Nearby grocery options: Sobeys is a 5-minute walk.
Transit riders take note, 21 Marchbank Cres, Brampton is a short walk to the closest public transit Bus Stop (Bovaird Dr E E / of Mackay St) with route Bovaird.
© 2025 Information Technology Systems Ontario, Inc.
The information provided herein must only be used by consumers that have a bona fide interest in the purchase, sale, or lease of real estate and may not be used for any commercial purpose or any other purpose. Information deemed reliable but not guaranteed.
- 4 bedroom houses for sale in Central Park
- 2 bedroom houses for sale in Central Park
- 3 bed houses for sale in Central Park
- Townhouses for sale in Central Park
- Semi detached houses for sale in Central Park
- Detached houses for sale in Central Park
- Houses for sale in Central Park
- Cheap houses for sale in Central Park
- 3 bedroom semi detached houses in Central Park
- 4 bedroom semi detached houses in Central Park
- homes for sale in Northwest Brampton
- homes for sale in Sandringham-Wellington
- homes for sale in Bram East
- homes for sale in Fletcher's Meadow
- homes for sale in Credit Valley
- homes for sale in Bram West
- homes for sale in Queen Street Corridor
- homes for sale in Fletcher's Creek South
- homes for sale in Madoc
- homes for sale in Brampton North
- There are no active MLS listings right now. Please check back soon!

