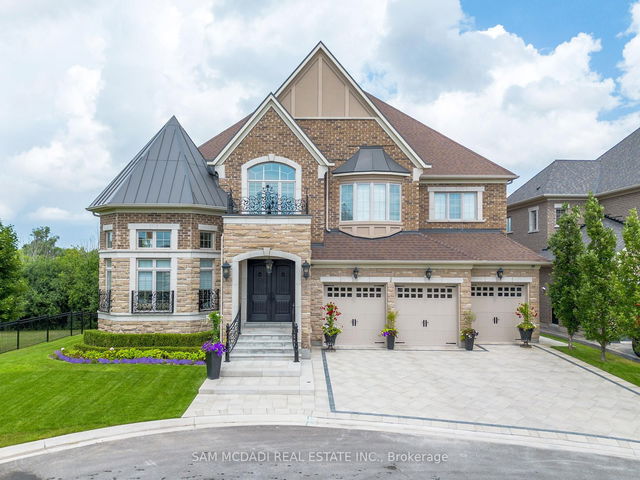Size
-
Lot size
2.11 Acres
Street frontage
-
Possession
Other
Price per sqft
$61 - $800
Taxes
$15,816.9 (2025)
Parking Type
-
Style
2-Storey
See what's nearby
Description
Welcome to this magnificent 5,600 sq. ft. estate nestled on a sprawling 2-acre lot in the prestigious Castlemore Estates. This stunning home boasts 6 spacious bedrooms, 5 luxurious bathrooms, and a fully fenced property for ultimate privacy and security. Step inside to a grand foyer that welcomes you with abundant natural light, creating an impressive first impression. The main floor features a convenient bedroom with a full washroom, perfect for guests or multi-generational living.Upstairs, youll find 4 additional bedrooms and 3 bathrooms, along with an open loft area thats ideal for a lounge or cozy seating area. The home is equipped with a state-of-the-art elevator, providing easy access to all 3 levels. The fully finished basement is ready to be enjoyed, offering additional living space for entertainment, recreation, or a home theatre. The entire 2-acre lot is beautifully landscaped with mature trees, offering the perfect balance of privacy, tranquility, and outdoor living. Its an entertainers paradise with ample room for gardening, outdoor activities, and relaxation in fresh, natural surroundings. Complete with a 4-car garage, this home offers the perfect blend of luxury, comfort, and convenience.
Broker: RE/MAX GOLD REALTY INC.
MLS®#: W12097391
Property details
Parking:
18
Parking type:
-
Property type:
Detached
Heating type:
Forced Air
Style:
2-Storey
MLS Size:
5000-65535 sqft
Lot front:
216 Ft
Lot depth:
425 Ft
Listed on:
Apr 22, 2025
Show all details
Rooms
| Level | Name | Size | Features |
|---|---|---|---|
Second | Primary Bedroom | 52.5 x 70.5 ft | |
Main | Dining Room | 62.3 x 42.6 ft | |
Basement | Recreation | 0.0 x 0.0 ft |
Show all
Instant estimate:
orto view instant estimate
$8,415
higher than listed pricei
High
$4,113,049
Mid
$4,008,414
Low
$3,770,692
Have a home? See what it's worth with an instant estimate
Use our AI-assisted tool to get an instant estimate of your home's value, up-to-date neighbourhood sales data, and tips on how to sell for more.







