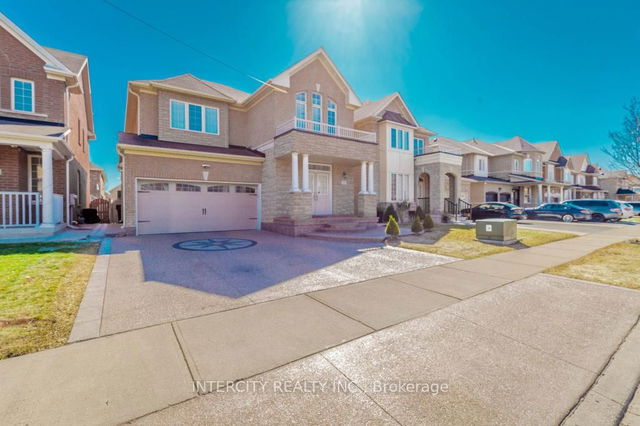Size
-
Lot size
7179 sqft
Street frontage
-
Possession
Flexible
Price per sqft
$552 - $690
Taxes
$7,316 (2024)
Parking Type
-
Style
2-Storey
See what's nearby
Description
This 4 bedroom & 3 bedroom beautiful detached house is in the highly sought-after Sandringham - Wellington area of Brampton. Highly upgraded and meticulously maintained. The kitchen is equipped with Stainless Steel appliances and quartz Counter tops and spacious breakfast area with a centre- island. Separate living, dining, and family rooms are perfect for family gatherings and casual dining. This home has a double-door entry, a double car garage, and a huge driveway with 4+ Car Parking. It is conveniently located close to Highway 410, Trinity Common, the hospital, Schools, grocery stores, banks, Parks, Schools, and other amenities.
Broker: HOMELIFE SILVERCITY REALTY INC.
MLS®#: W11942261
Property details
Parking:
4
Parking type:
-
Property type:
Detached
Heating type:
Forced Air
Style:
2-Storey
MLS Size:
2000-2500 sqft
Lot front:
65 Ft
Lot depth:
109 Ft
Listed on:
Jan 26, 2025
Show all details
Rooms
| Level | Name | Size | Features |
|---|---|---|---|
Main | Dining Room | 11.7 x 11.4 ft | Hardwood Floor, Moulded Ceiling |
Second | Primary Bedroom | 19.9 x 11.2 ft | Hardwood Floor, Moulded Ceiling |
Main | Breakfast | 15.4 x 9.4 ft | Hardwood Floor |
Show all
Instant estimate:
orto view instant estimate
$21,788
lower than listed pricei
High
$1,392,641
Mid
$1,357,212
Low
$1,276,722







