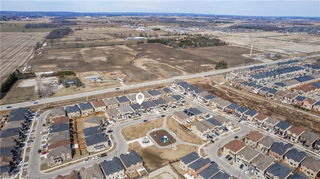Presenting a Beautifully Upgraded 4-Bedroom, 4-Bath Detached Residence with Legal 2 bedroom Basement Apartment! Situated on a quiet, child-friendly street, this exceptional home offers a harmonious blend of comfort and modern design. The gourmet kitchen has been tastefully renovated, showcasing quartz countertops, an expansive island, additional cabinetry with a pantry, and premium stainless steel appliances, including a gas range-ideal for culinary enthusiasts. The interior features hardwood flooring throughout the main and upper levels, with quality laminate flooring in the finished basement. Elegant upgrades include custom iron picket staircases, fully renovated bathrooms-highlighted by a luxurious 5-piece ensuite on the second floor-and pot lights enhancing every level of the home. Additional highlights include an extended driveway with parking for up to three vehicles (no sidewalk), and generously sized bedrooms, perfectly suited for larger families.
With numerous thoughtful upgrades throughout, this remarkable home offers an exceptional living experience and must be seen to be truly appreciated. Plus One 4 Pc Bath In Basement Unit







