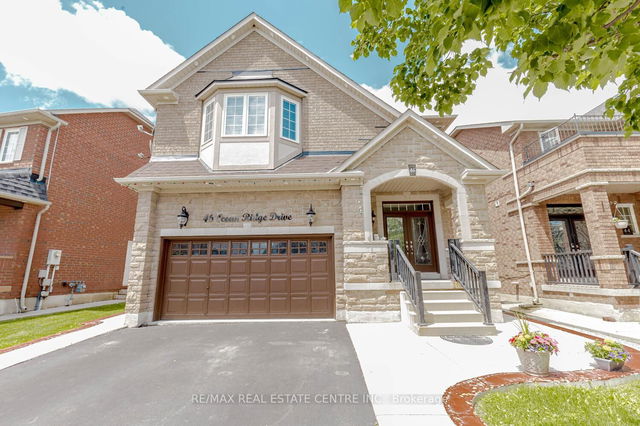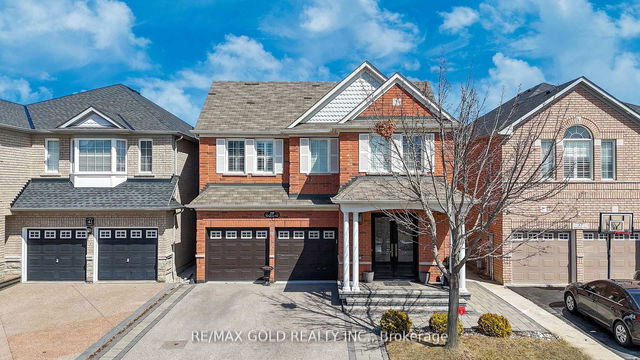Excellent Opportunity!!! Stunning & Spacious 4 Bedroom Detached Home In A Family Neighbourhood!! Featuring Legal Basement Apartment With Rental Income!! 9' Ceiling On Main Floor, Double Door Entry!!Double Car Garage!! Separate Living Room & Family Room With Gas Fireplace. Breakfast Area!! Elegant Vinyl Floors & Laminate Floors, New Samsung Stove (2024), Stainless Steel Appliances Plus Quartz Counters In The Kitchen, New Laundry (2025), No Carpet In The House, Oak Stairs, LED Pot Lights All Over. Master Bedroom With Ensuite Bathroom!! New Fridge & Stove (2024) In Basement. Concrete Backyard, Extended Driveway, Stamping Side, Front, Patio And Driveway !! No Side Walk !!! Experience Comfortable Living With All The Amenities like Transit, Shopping, Schools, Parks & Banks At Short Walking Distance. Hot Water Tank Owned.







