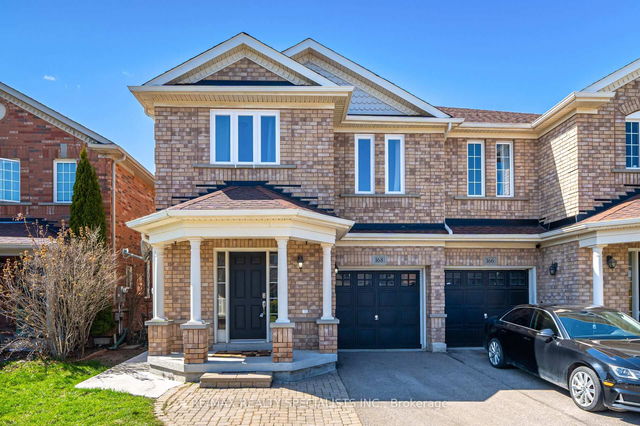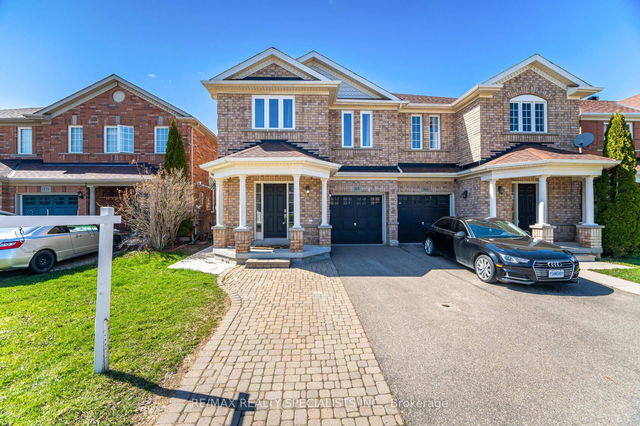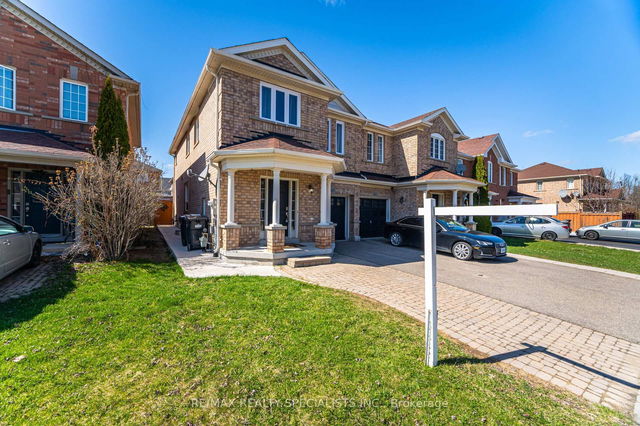| Level | Name | Size | Features |
|---|---|---|---|
Basement | Living Room | 10.6 x 12.7 ft | |
Main | Living Room | 13.1 x 11.1 ft | |
Second | Primary Bedroom | 17.0 x 12.0 ft |
168 Sugarhill Drive




About 168 Sugarhill Drive
168 Sugarhill Drive is a Brampton semi detached house for sale. It was listed at $899888 in April 2025 and has 4+1 beds and 4 bathrooms. Situated in Brampton's Fletcher's Meadow neighbourhood, Northwest Brampton, Northwest Sandalwood Parkway, Fletcher's Creek Village and Heart Lake West are nearby neighbourhoods.
168 Sugarhill Dr, Brampton is a 3-minute walk from Tim Hortons for that morning caffeine fix and if you're not in the mood to cook, Domino's, Dairy Queen Grill & Chill and Royal Taste Sweets & Restaurant are near this semi detached house. For those that love cooking, Delightful Cupcake Shoppe is not far.
If you are looking for transit, don't fear, there is a Bus Stop (Wanless Dr Btwn Brisdale Dr and Thornbush Blvd-4a) only a 3 minute walk.
- 4 bedroom houses for sale in Fletcher's Meadow
- 2 bedroom houses for sale in Fletcher's Meadow
- 3 bed houses for sale in Fletcher's Meadow
- Townhouses for sale in Fletcher's Meadow
- Semi detached houses for sale in Fletcher's Meadow
- Detached houses for sale in Fletcher's Meadow
- Houses for sale in Fletcher's Meadow
- Cheap houses for sale in Fletcher's Meadow
- 3 bedroom semi detached houses in Fletcher's Meadow
- 4 bedroom semi detached houses in Fletcher's Meadow
- homes for sale in Northwest Brampton
- homes for sale in Sandringham-Wellington
- homes for sale in Bram East
- homes for sale in Fletcher's Meadow
- homes for sale in Credit Valley
- homes for sale in Bram West
- homes for sale in Queen Street Corridor
- homes for sale in Fletcher's Creek South
- homes for sale in Sandringham-Wellington North
- homes for sale in Downtown Brampton



