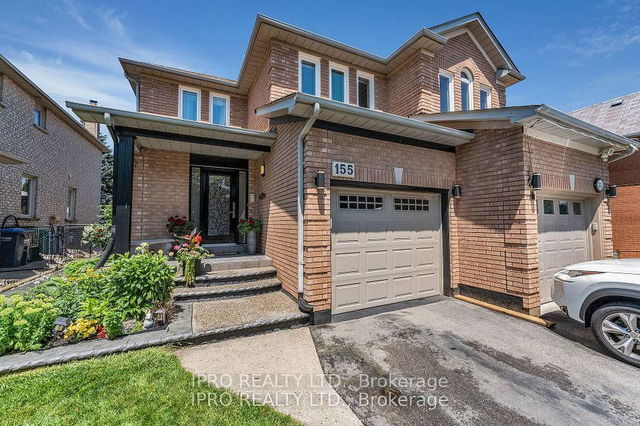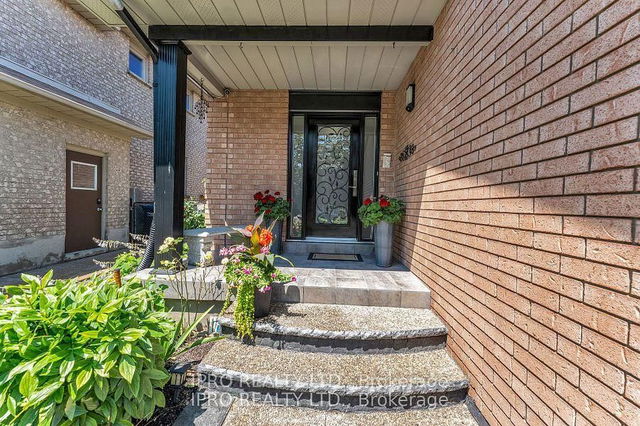| Level | Name | Size | Features |
|---|---|---|---|
Basement | Recreation | 5.87 x 3.33 ft | |
Main | Family Room | 7.58 x 2.92 ft | |
Second | Bedroom 3 | 3.11 x 3.07 ft |
155 Bighorn Crescent




About 155 Bighorn Crescent
Located at 155 Bighorn Crescent, this Brampton semi detached house is available for sale. 155 Bighorn Crescent has an asking price of $949000, and has been on the market since March 2025. This semi detached house has 3 beds, 3 bathrooms and is 1500-2000 sqft. Situated in Brampton's Sandringham-Wellington neighbourhood, Vales of Castlemore, Bramalea North Industrial, Gore Industrial North and Northgate are nearby neighbourhoods.
Some good places to grab a bite are Sweet Palace Restaurant, Dalchini Hakka Chinese Restaurant or Fernando & Family. Venture a little further for a meal at one of Sandringham-Wellington neighbourhood's restaurants. If you love coffee, you're not too far from Tim Hortons located at 43 Mountainash Rd. For grabbing your groceries, Subzi Mandi is only a 3 minute walk.
If you are looking for transit, don't fear, there is a Bus Stop (Peter Robertson Blvd W / of Mountainash Rd) only a 3 minute walk.
- 4 bedroom houses for sale in Sandringham-Wellington
- 2 bedroom houses for sale in Sandringham-Wellington
- 3 bed houses for sale in Sandringham-Wellington
- Townhouses for sale in Sandringham-Wellington
- Semi detached houses for sale in Sandringham-Wellington
- Detached houses for sale in Sandringham-Wellington
- Houses for sale in Sandringham-Wellington
- Cheap houses for sale in Sandringham-Wellington
- 3 bedroom semi detached houses in Sandringham-Wellington
- 4 bedroom semi detached houses in Sandringham-Wellington
- homes for sale in Northwest Brampton
- homes for sale in Sandringham-Wellington
- homes for sale in Bram East
- homes for sale in Fletcher's Meadow
- homes for sale in Credit Valley
- homes for sale in Bram West
- homes for sale in Queen Street Corridor
- homes for sale in Sandringham-Wellington North
- homes for sale in Fletcher's Creek South
- homes for sale in Downtown Brampton



