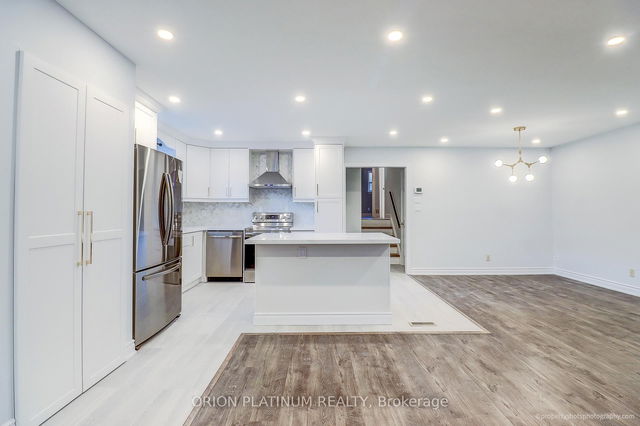Furnished
No
Lot size
-
Street frontage
-
Possession
-
Price per sqft
-
Hydro included
No
Parking Type
-
Style
2-Storey
See what's nearby
Description
Bright & Spacious 4 Bed/1.5 Bath Semi Detach Home available In Brampton. Dining and Living area with Big Windows for lots of Natural Light and Pot Lights! Large Kitchen Featuring Stainless Steel Kitchen Appliances. Sheridan College, Shoppers World, Schools, Parks, Trails are within Walking Distance! Perfect location @THE BORDER OF MISSISSAUGA & BRAMPTON ! Short Drive to 410, 407, Go Stations & Major Routes, and more! Basement is rented separately.*Pictures are prior to tenant occupancy*
Broker: RE/MAX GOLD REALTY INC.
MLS®#: W12014972
Property details
Parking:
2
Parking type:
-
Property type:
Semi-Detached
Heating type:
Forced Air
Style:
2-Storey
MLS Size:
-
Listed on:
Mar 12, 2025
Show all details
Rooms
| Level | Name | Size | Features |
|---|---|---|---|
Second | Bedroom 2 | 3.54 x 3.30 ft | Double Sink, Stainless Steel Appl, W/O To Yard |
Second | Primary Bedroom | 4.25 x 3.24 ft | Combined W/Dining, W/O To Deck, Fireplace |
Main | Living Room | 7.29 x 3.21 ft | Closet, Window |
Show all







