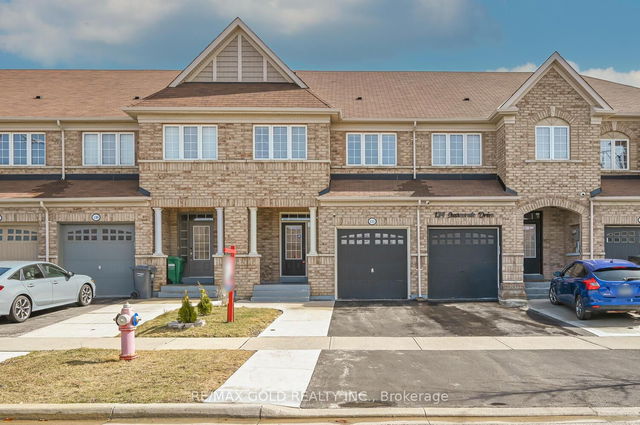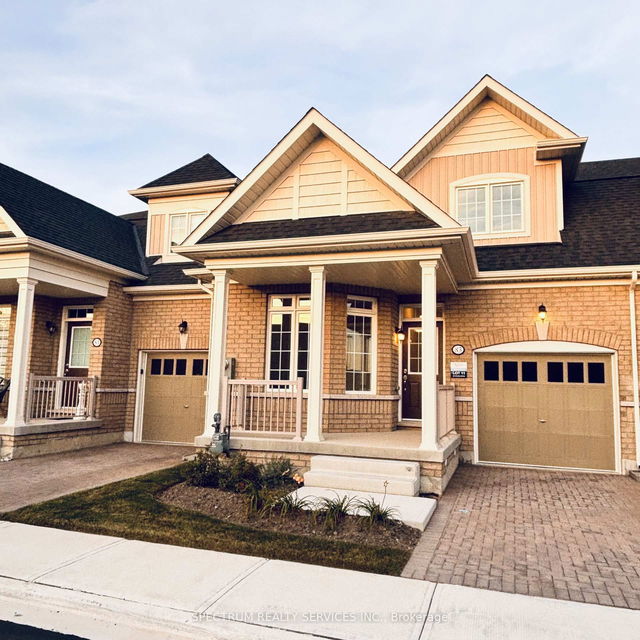Size
-
Lot size
2002 sqft
Street frontage
-
Possession
Flexible
Price per sqft
$433 - $577
Taxes
$4,814.81 (2024)
Parking Type
-
Style
2-Storey
See what's nearby
Description
Charming 3-Bedroom Townhome in a Close-Knit Community! This well-designed 1,500+ sq. ft. home is located in the heart of Brampton's vibrant and family-friendly neighborhood. Main floor features open-concept living/dining area, spacious kitchen with ample counter space, bright breakfast area with sliding doors leading to a wooden deck and backyard with a garden shed. Upstairs, primary bedroom features 5-Pc Ensuite and a walk-in closet, along with two generously sized bedrooms share 4-Pc bath. A convenient second-floor laundry adds to the home's functionality. The finished basement offers a large rec room and a 4-Pc bath, great space for entertaining or kid's play area. Perfect for growing families, downsizers, or investors, this home is centrally located with easy access to highways, parks, grocery stores, and major amenities.
Broker: RE/MAX GOLD REALTY INC.
MLS®#: W12061631
Open House Times
Sunday, Apr 13th
1:00pm - 4:00pm
Property details
Parking:
3
Parking type:
-
Property type:
Att/Row/Twnhouse
Heating type:
Forced Air
Style:
2-Storey
MLS Size:
1500-2000 sqft
Lot front:
20 Ft
Lot depth:
100 Ft
Listed on:
Apr 4, 2025
Show all details
Rooms
| Level | Name | Size | Features |
|---|---|---|---|
Main | Dining Room | 9.0 x 9.0 ft | |
Second | Bedroom 3 | 11.0 x 8.9 ft | |
Main | Breakfast | 8.0 x 9.8 ft |
Show all
Instant estimate:
orto view instant estimate
$21,389
lower than listed pricei
High
$864,167
Mid
$843,611
Low
$813,699







