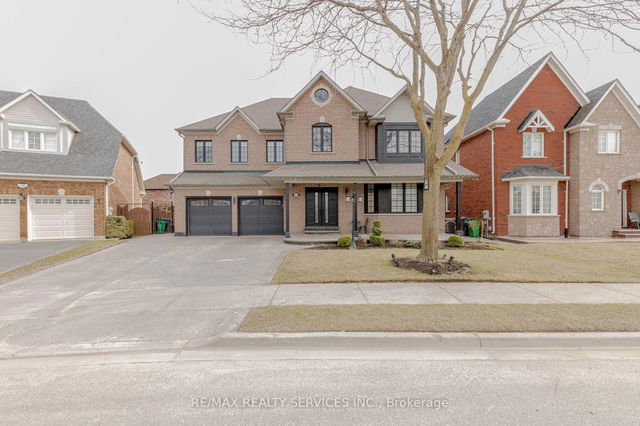Size
-
Lot size
4527 sqft
Street frontage
-
Possession
Immediate
Price per sqft
$514 - $600
Taxes
$8,345.65 (2024)
Parking Type
-
Style
2-Storey
See what's nearby
Description
Welcome to your dream home in the Vales of Castlemore! This upgraded home comes with 5000 sqft living space blends modern design with natural beauty, featuring a bright, open-concept layout ideal for entertaining and comfort. Inside, enjoy new hardwood floors, a chef's kitchen with top-tier new appliances, granite countertops, and spacious living areas. The second floor boasts four large bedrooms, including a master suite with a spa-like ensuite and a versatile loft space. The massive backyard is perfect for relaxation and hosting gatherings. Over $200,000 spent in upgrades. The property also includes a legal basement apartment with 2 bedrooms, a bathroom, new laundry, kitchen with new appliances, and the potential for up to $2,500 in rental income. In addition to the basement dwelling, a separate bar and kitchen area cater to personal entertainment needs. Conveniently located near schools, parks, shopping, and dining, this home offers luxury, practicality, and outstanding value in Bram
Broker: RE/MAX REALTY SERVICES INC.
MLS®#: W12069905
Property details
Parking:
6
Parking type:
-
Property type:
Detached
Heating type:
Forced Air
Style:
2-Storey
MLS Size:
3000-3500 sqft
Lot front:
51 Ft
Lot depth:
88 Ft
Listed on:
Apr 8, 2025
Show all details
Rooms
| Level | Name | Size | Features |
|---|---|---|---|
Second | Bedroom 3 | 11.0 x 15.1 ft | |
Basement | Bedroom 5 | 0.0 x 0.0 ft | |
Ground | Dining Room | 11.1 x 10.5 ft |
Show all
Instant estimate:
orto view instant estimate
$22,166
higher than listed pricei
High
$1,869,730
Mid
$1,822,165
Low
$1,714,100







