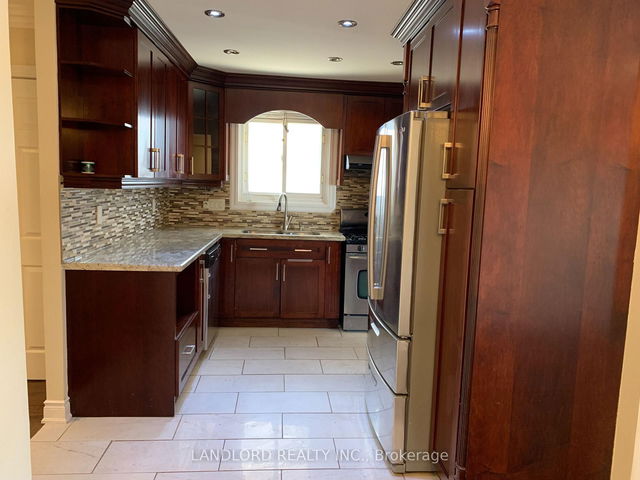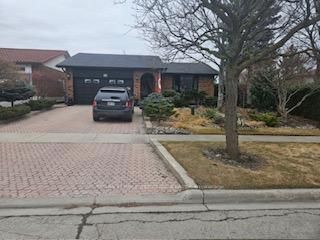| Level | Name | Size | Features |
|---|---|---|---|
Main | Breakfast | 16.1 x 8.2 ft | Combined W/Dining, Laminate, Pot Lights |
Main | Kitchen | 16.1 x 8.2 ft | Combined W/Living, Laminate, Pot Lights |
Main | Dining Room | 14.2 x 8.9 ft | Ceramic Floor, Quartz Counter, Stainless Steel Appl |
Upper - 11 Garfield Crescent




About Upper - 11 Garfield Crescent
Upper - 11 Garfield Crescent is a Brampton semi detached house for rent. It was listed at $2475/mo in February 2025 and has 3 beds and 1 bathroom. Situated in Brampton's Brampton North neighbourhood, Madoc, Brampton West, Downtown Brampton and Queen Street Corridor are nearby neighbourhoods.
There are a lot of great restaurants around 11 Garfield Crescent, Brampton. If you can't start your day without caffeine fear not, your nearby choices include Tim Hortons. For grabbing your groceries, S & H Health Foods is a 5-minute walk.
If you are looking for transit, don't fear, 11 Garfield Crescent, Brampton has a public transit Bus Stop (Vodden St E / Garfield Cres (E)) nearby. It also has route Vodden, and route St. Thomas Aquinas 215 close by.
- homes for rent in Northwest Brampton
- homes for rent in Sandringham-Wellington
- homes for rent in Bram East
- homes for rent in Fletcher's Meadow
- homes for rent in Credit Valley
- homes for rent in Bram West
- homes for rent in Queen Street Corridor
- homes for rent in Fletcher's Creek South
- homes for rent in Sandringham-Wellington North
- homes for rent in Downtown Brampton



