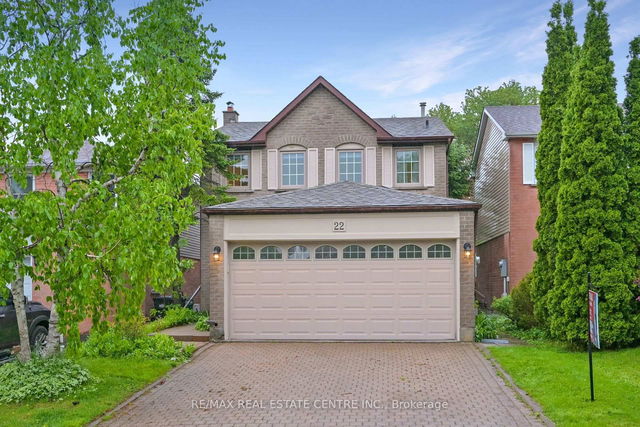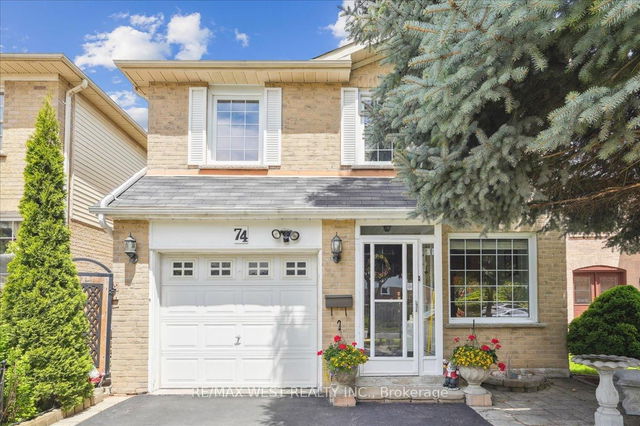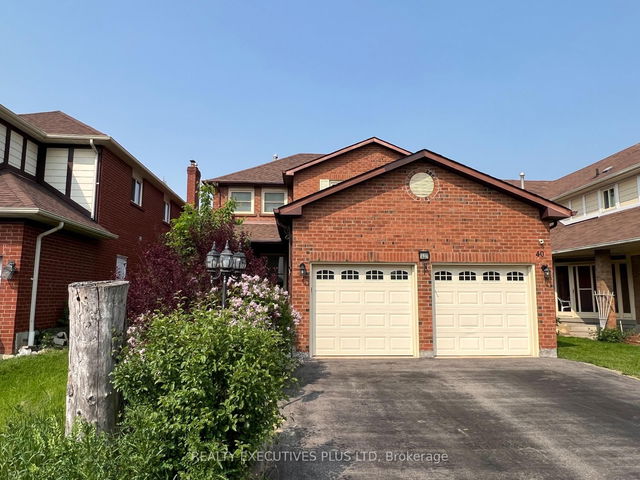Size
-
Lot size
3153 sqft
Street frontage
-
Possession
TBD
Price per sqft
-
Taxes
$4,616 (2024)
Parking Type
-
Style
2-Storey
See what's nearby
Description
Charming Renovated 3 + 1 Bedroom, 4 Bathroom Detached Home in a Prime Location! This spacious property features a separate entrance leading to a fully finished lower level, ideal for extended family or guests, complete with a cozy bedroom, living area, and a 3-piece bath. The main floor highlights modern feature walls, upgraded hardwood flooring, and a sunken family room with a striking cathedral ceiling. The fully renovated kitchen, elegant formal dining/living room, and sophisticated double-door front entry add to the home's appeal. Upstairs, the second floor offers 3 generously sized bedrooms and 2 updated bathrooms. Additional features include pot lights, newer windows (2022), and shingles.Walk to nearby schools and enjoy this turn-key home in a family-friendly neighborhood. Don't miss the modern updates and an abundance of natural light!
Broker: RE/MAX REALTY SPECIALISTS INC.
MLS®#: W11929219
Property details
Parking:
3
Parking type:
-
Property type:
Detached
Heating type:
Forced Air
Style:
2-Storey
MLS Size:
-
Lot front:
30 Ft
Lot depth:
103 Ft
Listed on:
Jan 17, 2025
Show all details
Rooms
| Level | Name | Size | Features |
|---|---|---|---|
Main | Kitchen | 12.1 x 8.5 ft | Cathedral Ceiling, Large Window |
Main | Living Room | 14.8 x 13.1 ft | Combined W/Living |
Main | Dining Room | 14.8 x 13.1 ft | Combined W/Dining |
Show all
Instant estimate:
orto view instant estimate
$37,902
lower than listed pricei
High
$955,403
Mid
$931,098
Low
$875,878
Have a home? See what it's worth with an instant estimate
Use our AI-assisted tool to get an instant estimate of your home's value, up-to-date neighbourhood sales data, and tips on how to sell for more.







