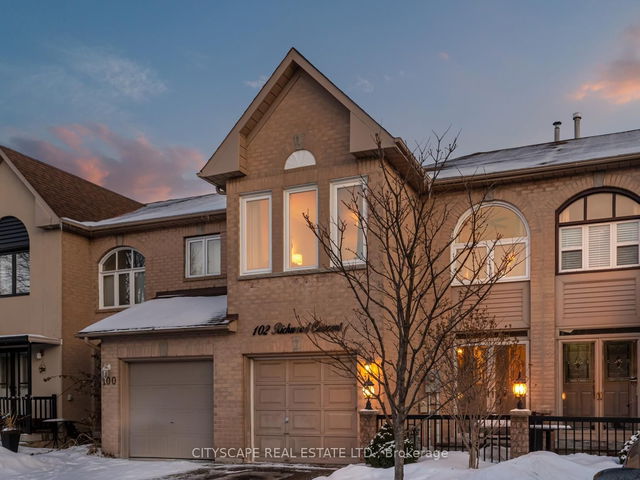| Level | Name | Size | Features |
|---|---|---|---|
Main | Living Room | 10.2 x 12.2 ft | |
Main | Dining Room | 10.2 x 7.3 ft | |
Second | Primary Bedroom | 18.8 x 21.9 ft |
102 Richwood Crescent




About 102 Richwood Crescent
102 Richwood Crescent is a Brampton att/row/twnhouse for sale. It was listed at $779000 in April 2025 and has 3 beds and 3 bathrooms. Situated in Brampton's Brampton West neighbourhood, Fletcher's Creek Village, Brampton North, Northwest Sandalwood Parkway and Fletcher's Meadow are nearby neighbourhoods.
102 Richwood Cres, Brampton is a 6-minute walk from Tim Hortons for that morning caffeine fix and if you're not in the mood to cook, Interactive Murder Mysteries, Mac Kay Pizza & Submarines and Fan D Flame Restaurant are near this att/row/twnhouse. For grabbing your groceries, Motherland Foods-Kerala Grocery Brampton is a 4-minute walk.
If you are looking for transit, don't fear, 102 Richwood Cres, Brampton has a public transit Bus Stop (Royal Orchard Dr / Richwood Cres (N)) a short distance away. It also has route Van Kirk, and route David Suzuki 216 close by.
- 4 bedroom houses for sale in Brampton West
- 2 bedroom houses for sale in Brampton West
- 3 bed houses for sale in Brampton West
- Townhouses for sale in Brampton West
- Semi detached houses for sale in Brampton West
- Detached houses for sale in Brampton West
- Houses for sale in Brampton West
- Cheap houses for sale in Brampton West
- 3 bedroom semi detached houses in Brampton West
- 4 bedroom semi detached houses in Brampton West
- homes for sale in Northwest Brampton
- homes for sale in Sandringham-Wellington
- homes for sale in Bram East
- homes for sale in Fletcher's Meadow
- homes for sale in Credit Valley
- homes for sale in Bram West
- homes for sale in Queen Street Corridor
- homes for sale in Fletcher's Creek South
- homes for sale in Sandringham-Wellington North
- homes for sale in Madoc



